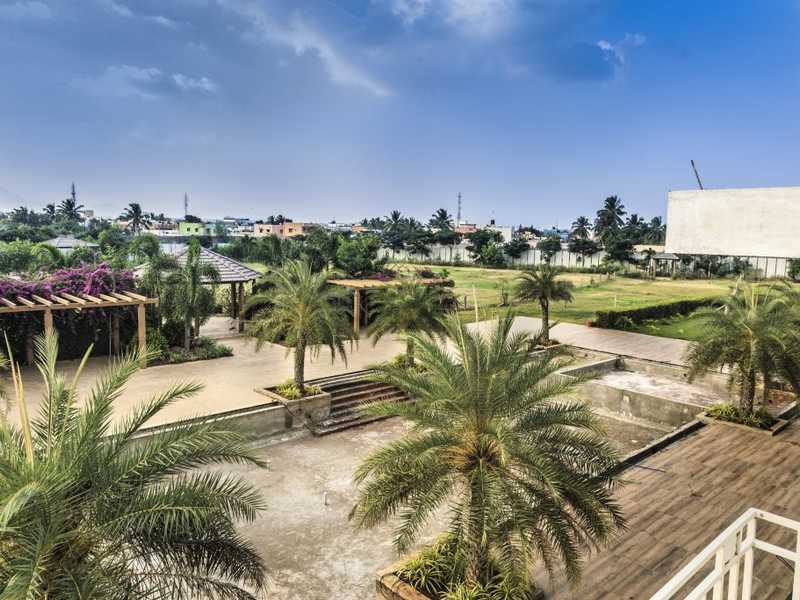By: Prozone Intu in Sathy Road




Change your area measurement
MASTER PLAN
Prozone Palms : A Premier Residential Project on Sathy Road, Coimbatore.
Looking for a luxury home in Coimbatore? Prozone Palms , situated off Sathy Road, is a landmark residential project offering modern living spaces with eco-friendly features. Spread across 4.00 acres , this development offers 540 units, including 1 BHK, 2 BHK and 3 BHK Apartments.
Key Highlights of Prozone Palms .
• Prime Location: Nestled behind Wipro SEZ, just off Sathy Road, Prozone Palms is strategically located, offering easy connectivity to major IT hubs.
• Eco-Friendly Design: Recognized as the Best Eco-Friendly Sustainable Project by Times Business 2024, Prozone Palms emphasizes sustainability with features like natural ventilation, eco-friendly roofing, and electric vehicle charging stations.
• World-Class Amenities: 24Hrs Water Supply, Badminton Court, CCTV Cameras, Club House, Compound, Covered Car Parking, Entrance Gate With Security Cabin, Fire Alarm, Fire Safety, Gated Community, Gym, Indoor Games, Jogging Track, Landscaped Garden, Lift, Multi Purpose Play Court, Outdoor games, Play Area, Rain Water Harvesting, Security Personnel, Spa, Squash Court, Swimming Pool, Tennis Court, Vastu / Feng Shui compliant, 24Hrs Backup Electricity for Common Areas, Sewage Treatment Plant and Yoga Deck.
Why Choose Prozone Palms ?.
Seamless Connectivity Prozone Palms provides excellent road connectivity to key areas of Coimbatore, With upcoming metro lines, commuting will become even more convenient. Residents are just a short drive from essential amenities, making day-to-day life hassle-free.
Luxurious, Sustainable, and Convenient Living .
Prozone Palms redefines luxury living by combining eco-friendly features with high-end amenities in a prime location. Whether you’re a working professional seeking proximity to IT hubs or a family looking for a spacious, serene home, this project has it all.
Visit Prozone Palms Today! Find your dream home at 201, Sathy Rd, near Canara Bank, Old Sivanandha Mills, Sathy Road, Coimbatore, Tamil Nadu, INDIA.. Experience the perfect blend of luxury, sustainability, and connectivity.
105/106,Ground Floor, Dream Square, Dalia Industrial Estate, Off New Link Road, Andheri West - Mumbai - 400053, Maharashtra, INDIA.
Projects in Coimbatore
Completed Projects |The project is located in 201, Sathy Rd, near Canara Bank, Old Sivanandha Mills, Sathy Road, Coimbatore, Tamil Nadu, INDIA.
Apartment sizes in the project range from 721 sqft to 1753 sqft.
Yes. Prozone Palms is RERA registered with id TN/11/Building/0081/2019 dated 29/05/2019, TN/11/Building/0082/2019 dated 29/05/2019, TN/11/Building/0184/2025 dated 21-05-2025 (RERA)
The area of 2 BHK units in the project is 1354 sqft
The project is spread over an area of 4.00 Acres.
Price of 3 BHK unit in the project is Rs. 92.38 Lakhs