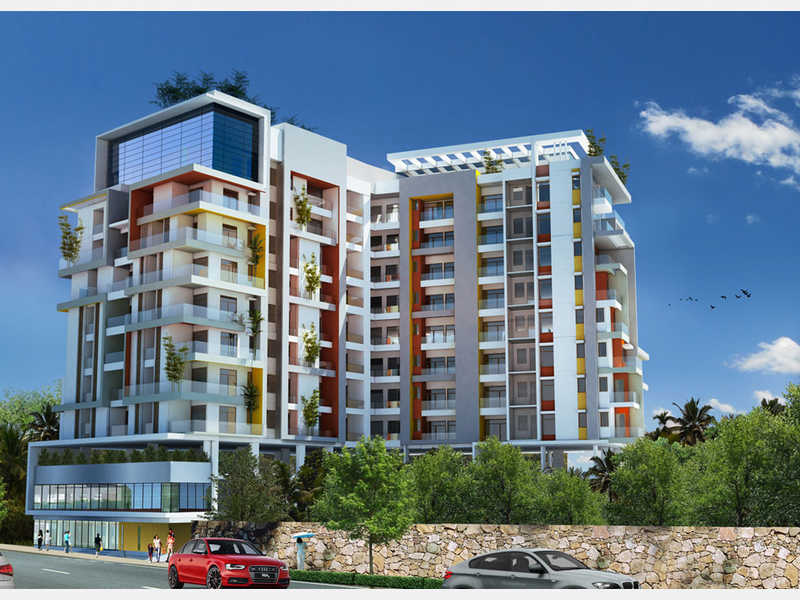By: PRS Builders in Thycaud




Change your area measurement
MASTER PLAN
STRUCTURE
FLOORING, TILING & RAILING
SANITARY & PLUMBING
DOORS & WINDOWS
PAINTING
FIRE SAFETY & GENERATOR
ELECTRICAL
ELEVATORS
AUTOMATION & LANDSCAPING
PRS Param Ratna – Luxury Apartments with Unmatched Lifestyle Amenities.
Key Highlights of PRS Param Ratna: .
• Spacious Apartments : Choose from elegantly designed 2 BHK and 3 BHK BHK Apartments, with a well-planned 11 structure.
• Premium Lifestyle Amenities: Access 54 lifestyle amenities, with modern facilities.
• Vaastu Compliant: These homes are Vaastu-compliant with efficient designs that maximize space and functionality.
• Prime Location: PRS Param Ratna is strategically located close to IT hubs, reputed schools, colleges, hospitals, malls, and the metro station, offering the perfect mix of connectivity and convenience.
Discover Luxury and Convenience .
Step into the world of PRS Param Ratna, where luxury is redefined. The contemporary design, with façade lighting and lush landscapes, creates a tranquil ambiance that exudes sophistication. Each home is designed with attention to detail, offering spacious layouts and modern interiors that reflect elegance and practicality.
Whether it's the world-class amenities or the beautifully designed homes, PRS Param Ratna stands as a testament to luxurious living. Come and explore a life of comfort, luxury, and convenience.
PRS Param Ratna – Address Near Kerala Cricket Association Complex, MG Radhakrishnan Road, Thycaud, Trivandrum, Kerala, INDIA..
Welcome to PRS Param Ratna , a premium residential community designed for those who desire a blend of luxury, comfort, and convenience. Located in the heart of the city and spread over 0.35 acres, this architectural marvel offers an extraordinary living experience with 54 meticulously designed 2 BHK and 3 BHK Apartments,.
T.C. 25/2421 (2), Soundarya Buildings, M.G.Road, Trivandrum, Kerala, INDIA
The project is located in Near Kerala Cricket Association Complex, MG Radhakrishnan Road, Thycaud, Trivandrum, Kerala, INDIA.
Apartment sizes in the project range from 990 sqft to 1680 sqft.
Yes. PRS Param Ratna is RERA registered with id K-RERA/PRJ/286/2020 (RERA)
The area of 2 BHK apartments ranges from 990 sqft to 1300 sqft.
The project is spread over an area of 0.35 Acres.
The price of 3 BHK units in the project ranges from Rs. 94.97 Lakhs to Rs. 1.22 Crs.