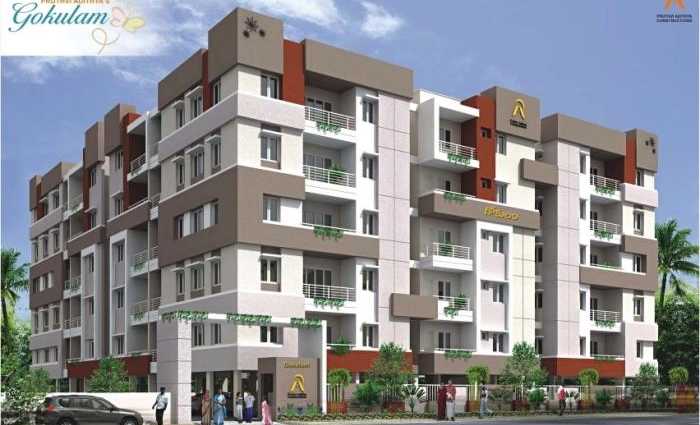
Change your area measurement
MASTER PLAN
Foundation & Structure: RCC Framed Structure consisting of footings columns,plinth beams, floorbeams,slabs raised in 11feet height with M20 mix.
Walls: Cement Bricks with cement mortar.
Plastering: Two coats of cement plastering with sponge finish.
Doors: Main Door with Teak wood with melamine polishing and hardware of repted make and internal Doors with Country wood frames with flush doors with standard fittings.
Staircase: Railing
Windows: Country wood frames and teak shutters fully glazed with MS-grills.
Painting
Exterior: Two coats of cement based water proof paint over one coat of primer.
Interior: smooth finish with Altek luppam over a coat of primer and finished with two coats of emulsion paint of reputed make.For Internal Doors and Windows Enamel paints.
Flooring: Standard Vitrified tiles and skid ceramic tile flooring for washrooms.
Tiles for Wash area: Glazed ceramic tile dado upto 2' height above kitchen platform uard
Bathrooms: Glazed ceramic tile dado upto 7' height.(Lintel Height)
Utility & Wash area: Glazed ceamic tile dado upto 4' height(All are reputed make tiles)
Kitchen: Granite platform with stainless steel sink and drain board with treated domestic water connection,hot and cold mixing valves and provision for fixing Aquaguard and chimney.
Toilets: Marble/Granite Counter top wash basin with hot and cold basin mixer for all bathrooms EWC of Hindustan or Equivalent make.Provision for Geysers in all toilets. All CP fittings are Esse Esse/EEm/Arc or Equalent make PVC soil,waste,ventilation and rain water pipes CVPC pipes of ISI standard for internal water supply lines.
Electrical: Concealed copper wiring in conduits for lights,fans and poer plug points to operate modern fixtures. Power outlets & provision for Air conditioners in all Bedrooms. Power plug for cooking range,chimney range,refrigerator,mind wacrowave oven and mixer/grinder in kitchen.ALL copper cables are ISI approved standard make.
Discover Pruthvi Gokulam : Luxury Living in Tadipatri .
Perfect Location .
Pruthvi Gokulam is ideally situated in the heart of Tadipatri , just off ITPL. This prime location offers unparalleled connectivity, making it easy to access Anantapur major IT hubs, schools, hospitals, and shopping malls. With the Kadugodi Tree Park Metro Station only 180 meters away, commuting has never been more convenient.
Spacious 2 BHK and 3 BHK Flats .
Choose from our spacious 2 BHK and 3 BHK flats that blend comfort and style. Each residence is designed to provide a serene living experience, surrounded by nature while being close to urban amenities. Enjoy thoughtfully designed layouts, high-quality finishes, and ample natural light, creating a perfect sanctuary for families.
A Lifestyle of Luxury and Community.
At Pruthvi Gokulam , you don’t just find a home; you embrace a lifestyle. The community features lush green spaces, recreational facilities, and a vibrant neighborhood that fosters a sense of belonging. Engage with like-minded individuals and enjoy a harmonious blend of luxury and community living.
Smart Investment Opportunity.
Investing in Pruthvi Gokulam means securing a promising future. Located in one of Anantapur most dynamic locales, these residences not only offer a dream home but also hold significant appreciation potential. As Tadipatri continues to thrive, your investment is set to grow, making it a smart choice for homeowners and investors alike.
Why Choose Pruthvi Gokulam.
• Prime Location: Tadipatri, Anantapur, Andra Pradesh, INDIA..
• Community-Focused: Embrace a vibrant lifestyle.
• Investment Potential: Great appreciation opportunities.
Project Overview.
• Bank Approval: State Bank of India, Canara Bank and State Bank of Hyderabad.
• Government Approval: .
• Construction Status: completed.
• Minimum Area: 1140 sq. ft.
• Maximum Area: 1475 sq. ft.
o Minimum Price: Rs. 21.09 lakhs.
o Maximum Price: Rs. 27.29 lakhs.
Experience the Best of Tadipatri Living .
Don’t miss your chance to be a part of this exceptional community. Discover the perfect blend of luxury, connectivity, and nature at Pruthvi Gokulam . Contact us today to learn more and schedule a visit!.
1-2-234/13/13/C, Aravind Nagar, Domalguda, Hyderabad, Telangana, INDIA.
Projects in Anantapur
Completed Projects |The project is located in Tadipatri, Anantapur, Andra Pradesh, INDIA.
Apartment sizes in the project range from 1140 sqft to 1475 sqft.
The area of 2 BHK apartments ranges from 1140 sqft to 1185 sqft.
The project is spread over an area of 1.50 Acres.
Price of 3 BHK unit in the project is Rs. 27.29 Lakhs