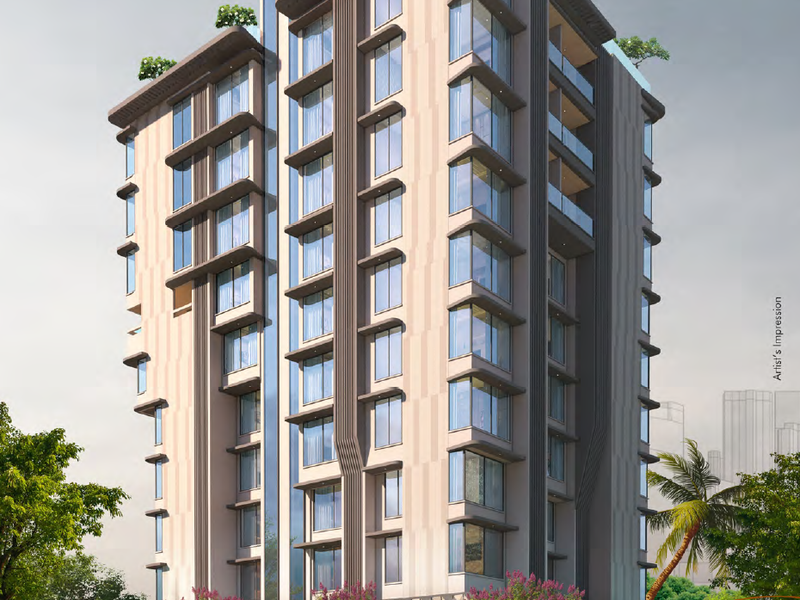



Change your area measurement
MASTER PLAN
TILING
DOORS
WINDOWS
WALLS & CEILING
PLUMBING
ELECTRICAL
SAFETY GRILLS
COMMON FEATURES
Pruthvi Mayur Park – Luxury Apartments in Vile Parle East , Mumbai .
Pruthvi Mayur Park , a premium residential project by Pruthvi Group Mumbai,. is nestled in the heart of Vile Parle East, Mumbai. These luxurious 1 BHK, 2 BHK, 3 BHK and 4 BHK Apartments redefine modern living with top-tier amenities and world-class designs. Strategically located near Mumbai International Airport, Pruthvi Mayur Park offers residents a prestigious address, providing easy access to key areas of the city while ensuring the utmost privacy and tranquility.
Key Features of Pruthvi Mayur Park :.
. • World-Class Amenities: Enjoy a host of top-of-the-line facilities including a 24Hrs Water Supply, 24Hrs Backup Electricity, CCTV Cameras, Covered Car Parking, Fire Safety, Lift and Security Personnel.
• Luxury Apartments : Choose between spacious 1 BHK, 2 BHK, 3 BHK and 4 BHK units, each offering modern interiors and cutting-edge features for an elevated living experience.
• Legal Approvals: Pruthvi Mayur Park comes with all necessary legal approvals, guaranteeing buyers peace of mind and confidence in their investment.
Address: Vile Parle East, Mumbai, Maharashtra, INDIA..
Pruthvi Group was established in the year 2007 by founder Mr. Amol Rege - a Construction Engineer, with hands on experience and involvement in securing different sanctions that are required for developing properties. Pruthvi Group believes in building homes by adopting new construction practices, processes, standards, innovation and uncompromising quality.
At Pruthvi Group, the effective leadership and management team enables to anticipate and adapt to challenging market trends. Our team of legal advisors, structural engineers, consultants and architects work together to spearhead the drive for delivering excellence.
Our ethics, values, transparency in all spheres of business conduct and on-time conveyances has earned goodwill for the organization. We seek excellence in all that we undertake ensuring that every customer's requirements are thought through and delivered.
We build economical homes that are within budget parameters and are handed over on time or before. Over the years we have embraced numerous redevelopment ventures that stand testimony for Pruthvi Group. With our consistent efforts in each of our development we are scaling to new heights.
Office No. 1 & 2, Parmar Chs Ltd., Paranjape B Scheme Road No. 1, Vile Parle East, Mumbai-400057, Maharashtra, INDIA.
The project is located in Vile Parle East, Mumbai, Maharashtra, INDIA.
Apartment sizes in the project range from 498 sqft to 1897 sqft.
Yes. Pruthvi Mayur Park is RERA registered with id P51800078119 (RERA)
The area of 4 BHK units in the project is 1897 sqft
The project is spread over an area of 0.23 Acres.
Price of 3 BHK unit in the project is Rs. 5 Lakhs