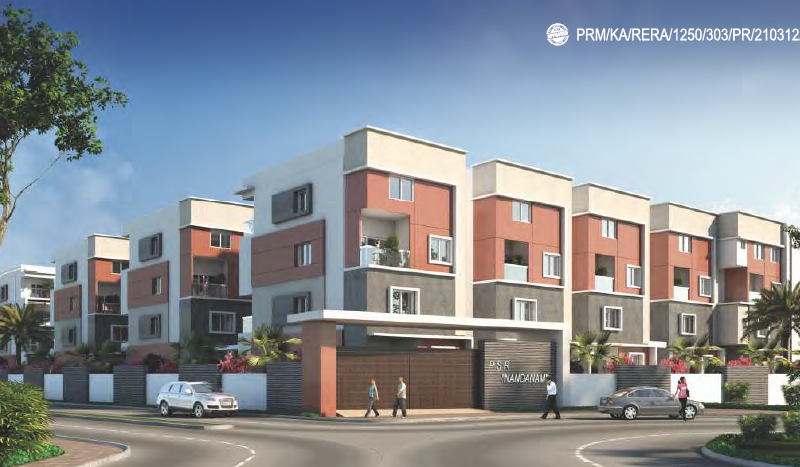



Change your area measurement
MASTER PLAN
STRUCTURE:
FLOORING:
PAINTING:
WINDOWS:
KITCHEN:
ELECTRICAL:
DOORS:
BATHROOMS:
RAILING:
Location Advantages:. The PSR Nandanam is strategically located with close proximity to schools, colleges, hospitals, shopping malls, grocery stores, restaurants, recreational centres etc. The complete address of PSR Nandanam is Sy.No.158, Sanna AmmanniKere village, Kasaba Hobli, Chikkasanne, Hosathota, Devanahalli, Bangalore, Karnataka, INDIA..
Construction and Availability Status:. PSR Nandanam is currently completed project. For more details, you can also go through updated photo galleries, floor plans, latest offers, street videos, construction videos, reviews and locality info for better understanding of the project. Also, It provides easy connectivity to all other major parts of the city, Bangalore.
Units and interiors:. The multi-storied project offers an array of 4 BHK Villaments. PSR Nandanam comprises of dedicated wardrobe niches in every room, branded bathroom fittings, space efficient kitchen and a large living space. The dimensions of area included in this property vary from 2440- 3020 square feet each. The interiors are beautifully crafted with all modern and trendy fittings which give these Villaments, a contemporary look.
PSR Nandanam is located in Bangalore and comprises of thoughtfully built Residential Villaments. The project is located at a prime address in the prime location of Devanahalli.
Builder Information:. This builder group has earned its name and fame because of timely delivery of world class Residential Villaments and quality of material used according to the demands of the customers.
Comforts and Amenities:.
#1135, Avani Arcade, 2nd Floor, Above Canara Bank, 17th Cross, 5th Main, 7th Sector, H.S.R.Layout, Bangalore - 560102, Karnataka, INDIA.
The project is located in Sy.No.158, Sanna AmmanniKere village, Kasaba Hobli, Chikkasanne, Hosathota, Devanahalli, Bangalore, Karnataka, INDIA.
Villament sizes in the project range from 2440 sqft to 3020 sqft.
Yes. PSR Nandanam is RERA registered with id PRM/KA/RERA/1250/303/PR/210312/004003 (RERA)
The area of 4 BHK apartments ranges from 2440 sqft to 3020 sqft.
The project is spread over an area of 1.45 Acres.
3 BHK is not available is this project