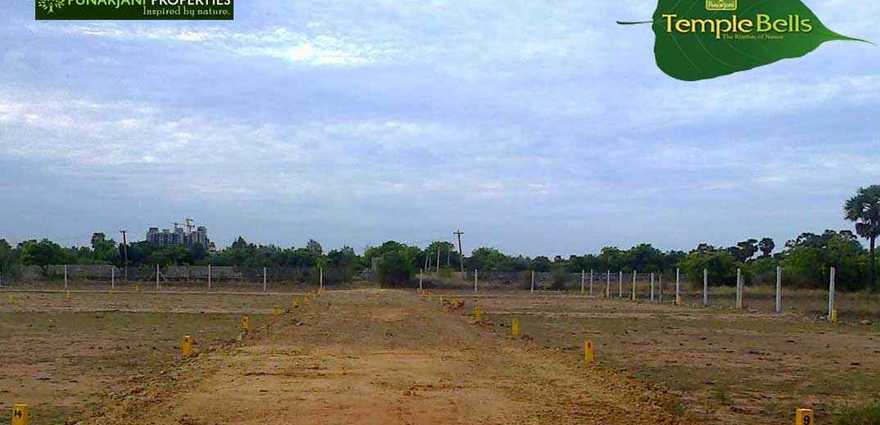
Change your area measurement
MASTER PLAN
STRUCTURE:
Reinforced structure
WALLS:
8" thick cement bricks for building external walls and 4" cement bricks for internal walls
PLASTERING:
Sponge finish
FLOORING:
Vitrified tiles (2'X 2') of good quality in all rooms
MAIN DOOR:
Teak wood frame and teak wood shutter with hardware and magic eye.
OTHER DOORS:
Country wood frames and commercial flush shutters with powder coated hardware fittings.
WINDOWS:
All windows will be 3 trackAluminum with mosquito mesh, safety grills and necessary hardware fittings.
TOILETS:
Ceramic tile flooring with glazed tile dadoing upto 6' height.
WASH BASIN:
One wash basin in dining area and one wash basin in any one of the toilets.
I W C in common toilet and EWC in attached toilet.
Hot and cold water mixture unit with shower. Provision for one geyser in each toilet.
KITCHEN:
Black granite platform with 2 feet dado ceramic tiles with stainless steel sink and provision of taps for municipal & borewell water.
The most awaited Residential plot Punarjani Temple Bells in one of the prime locations is available to be acquired. These plots at Sarjapur Road, Bangalore offer the best option to spend in legally approved plots in the lowest ever prices you cannot even imagine. Each plot presents a built- up area of 1200- 3300 Sqft. Some of the main highlights of the plots are that all major banks and their ATM in its neighborhood, schools, hospitals, colleges and supermarkets in its close vicinity.
#14/2, Chikkanayakanahalli, Off Sarjapur Road, Bangalore-560035, Karnataka, INDIA.
The project is located in Near Aiyyappa Temple, Chikkabellandur, Sarjapur Road, Bangalore, Karnataka, INDIA.
Plot Size in the project is 100 sqft
The area of 2 BHK units in the project is 3300 sqft
The project is spread over an area of 1.12 Acres.
Price of 2 BHK unit in the project is Rs. 5 Lakhs