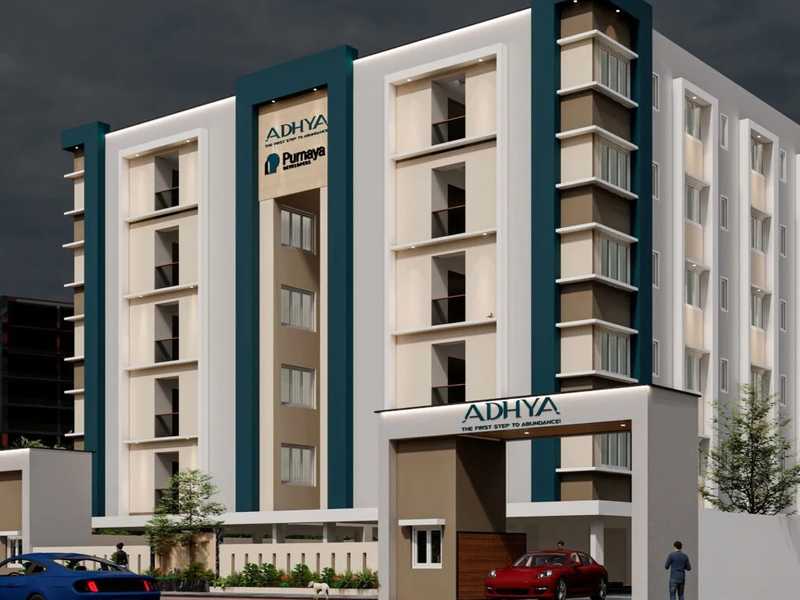



Change your area measurement
MASTER PLAN
STRUCTURE
WALL / CEILING FINIS
FLOOR FINISH
JOINERY
PLUMBING & SANITARY
ELECTRICAL
COMMON SPECIFICATIONS
OUTDOOR FEATURES
Purnaya Adhya – Luxury Apartments in Chinnavedampatti , Coimbatore .
Purnaya Adhya , a premium residential project by Purnaya Developers Pvt. Ltd.,. is nestled in the heart of Chinnavedampatti, Coimbatore. These luxurious 1 BHK, 1 RK, 2 BHK and 3 BHK Apartments redefine modern living with top-tier amenities and world-class designs. Strategically located near Coimbatore International Airport, Purnaya Adhya offers residents a prestigious address, providing easy access to key areas of the city while ensuring the utmost privacy and tranquility.
Key Features of Purnaya Adhya :.
. • World-Class Amenities: Enjoy a host of top-of-the-line facilities including a 24Hrs Water Supply, 24Hrs Backup Electricity, CCTV Cameras, Covered Car Parking, Entrance Gate With Security Cabin, Fire Safety, Gated Community, Gym, Indoor Games, Landscaped Garden, Lift, Multi Purpose Play Court, Multipurpose Games Court, Play Area, Rain Water Harvesting, Security Personnel, Shuttle Court, Vastu / Feng Shui compliant, Waste Management, Multipurpose Hall and Sewage Treatment Plant.
• Luxury Apartments : Choose between spacious 1 BHK, 1 RK, 2 BHK and 3 BHK units, each offering modern interiors and cutting-edge features for an elevated living experience.
• Legal Approvals: Purnaya Adhya comes with all necessary legal approvals, guaranteeing buyers peace of mind and confidence in their investment.
Address: SF NO 577/1B, Athipalayam Road,
Chinnavedampatti, Coimbatore, Tamil Nadu, INDIA..
Purnaya Developers Pvt. Ltd., SF NO 577/1B, Athipalayam Road, Chinnavedampatti, Coimbatore North – 641035, Tamil Nadu, INDIA.
Projects in Coimbatore
Ongoing Projects |The project is located in SF NO 577/1B, Athipalayam Road, Chinnavedampatti, Coimbatore, Tamil Nadu, INDIA.
Apartment sizes in the project range from 367 sqft to 1360 sqft.
Yes. Purnaya Adhya is RERA registered with id TN/11/Building/0353/2024 dated 30-04-2024 (RERA)
The area of 2 BHK apartments ranges from 1032 sqft to 1158 sqft.
The project is spread over an area of 1.25 Acres.
The price of 3 BHK units in the project ranges from Rs. 70.94 Lakhs to Rs. 73.43 Lakhs.