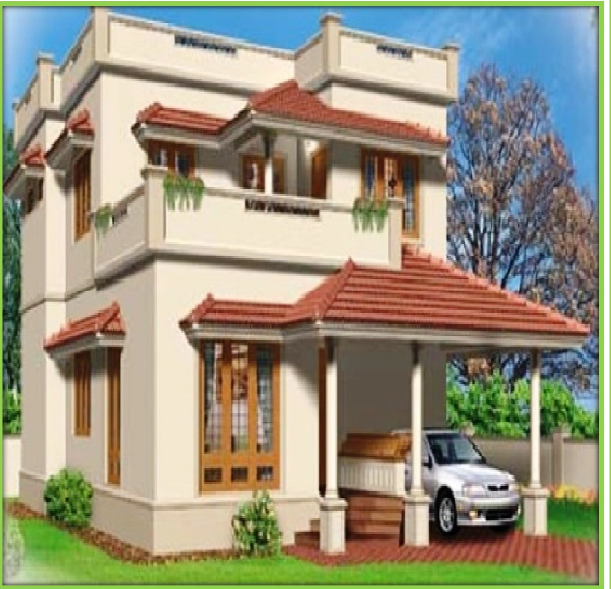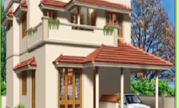By: Pushpanchal Developers & Infratech in Raj Nagar Extension


Change your area measurement
Living Room / Dining Room
POP punning with plastic emulsion
Flooring would be a mix of Italian/Spanish Marble
Doors and window frames shall be of good quality wood
Modular range switches, sockets, copper wiring
Bedrooms:
POP punning with plastic emulsion (velvet touch) paint
Flooring would be Italian marble/ Wooden
Flooring/ Vitrified Tiles
Designer wardrobes, cupboards , Almirahs
Doors and window frames shall be of good quality wood
Branded/luxury fittings
Modular range switches , sockets, copper wiring
Kitchen:
Designer/Modular wood work and fittings
Counters shall be of Granite
Provision for piped gas supply
Doors and Windows frames shall be good quality wood
Modular range switches, sockets, copper wiring
Bathrooms:
Branded/luxury fittings
Branded/luxury W.C and matching wash basin
Walls with blend of Italian marble and texture paint up to ceiling
Modular range switches, sockets, copper wiring
SMART VILLA FEATURES ( optional)
Entire Home on Private Wi-Fi network.
Sensor based on/ off system for lights in all Rooms
IP Camera in Main Entrance, Corridor at GF, Stair Case entry at GF and in lift car.
Automatic Lighting inside the Lift Car while Occupied.
Key Less Entry (with provisions of Biometric/Digital)Video Door Phone
Facility
On/ Off of Appliances like TV, FAN, AC, Geyser through Tablet/Smart Phone.
Balconies:
Vitrified Tiles Flooring
External walls in texture paint with stone finish
Discover the Promise of Luxury Living in Raj Nagar Extension, Ghaziabad.
Pushp NRI Greens, a landmark project by Pushpanchal Developers & Infratech, brings to life premium residential plots in Raj Nagar Extension. Spread across 3.00 acres, this gated community offers luxury amenities and well-designed spaces to cater to every aspect of your contemporary lifestyle.
This location is ideal for those looking to invest in Ghaziabad real estate, with easy access to top schools, colleges, hospitals, and recreational areas.
Key Features : .
Plot Sizes: Starting from 1350 sq ft.
Total Area: 3.00 acres.
Location: Raj Nagar Extension, Ghaziabad.
160, Ansal Chamber - II, 6, Bhikaiji Cama Place, New Delhi, INDIA
Projects in Ghaziabad
Completed Projects |The project is located in Raj Nagar Extension, Ghaziabad, Uttar Pradesh, INDIA.
Plot Size in the project is 1800
The area of 3 BHK units in the project is 2250 sqft
The project is spread over an area of 3.00 Acres.
Price of 3 BHK unit in the project is Rs. 67.5 Lakhs