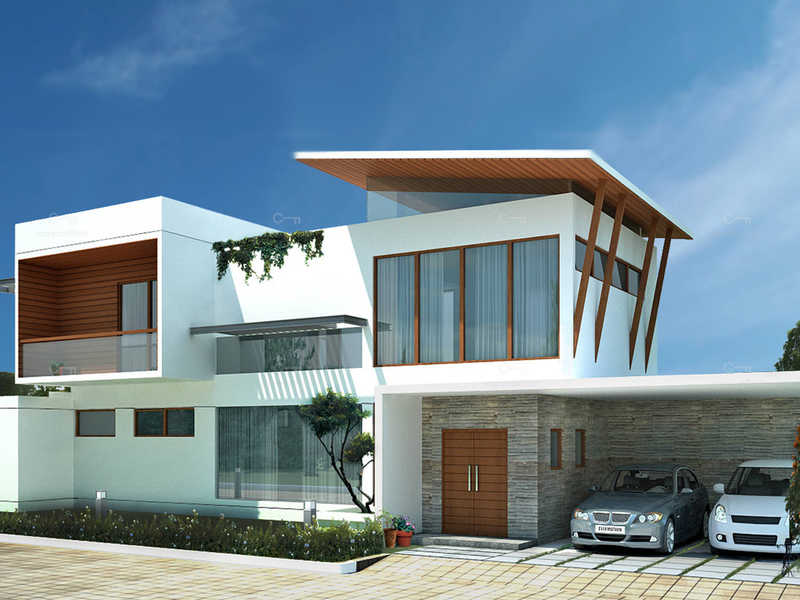By: Pushpam Group in Thali Road




Change your area measurement
MASTER PLAN
Structure
RCC Framed Structure Solid Concrete Block Masonry - Wall and Partitions
Wall_finishing
Interior Walls - Smooth Cement Plaster with Emulsion (ASIAN PAINTS) Exterior Walls -Exterior Grade Emulsion (ASIAN PAINTS) Main Entry Wall - Natural Stone Cladding Balcony Wall – Shera Panel / Wooden Cladding
Flooring
Master Bedroom / Living / Dining - Italian Marble Other Areas - Marble finish Vitrified Tiles – NITCO / SOMANY or equivalent - 800mm X 800mm Family living – Laminate Wooden Flooring Utility - Anti Skid Vitrified / Ceramic Tile Servant Quarters - Vitrified Tiles
Flooring
Anti Skid Full Body Vitrified for Floors Full Body Glazed Vitrified for Walls upto 7' High CP fittings – Jaquar Artize / Grohe or equivalent Sanitary Fittings – Hindware / Parryware or equivalent Solar Plumbing Granite Counters for Wash Basin Sky Showers in Master Bed Room
kitchen
Granite Platform with Double Bowl Single Drain SS Sink. Glazed Vitrified / Ceramic Tile upto 2' above counter. Sanitary Fittings – Hindware / Parryware or equivalent Solar Plumbing Granite Counters for Wash Basin Sky Showers in Master Bed Room
Staircase
Granite for Tread and Riser MS and Teakwood Railing
Doors
Main Door - Teak Wood Frame with Wood Veneer Facing Doors. Bedroom Doors - Harwood Wood Frame with Flush Door Shutter Finished with Veneer. Toilet Doors - Hardwood Frame with Flush Door Shutter Finished with Laminate.
Others
Lap Pool 20X10 with Automatic Filtration System. Designer Landscaped Garden Areas in the Ground Floor and First Floor Terraces.
Location Advantages:. The Pushpam Ranches Phase I is strategically located with close proximity to schools, colleges, hospitals, shopping malls, grocery stores, restaurants, recreational centres etc. The complete address of Pushpam Ranches Phase I is Near TAAL Airport, Thali Road, Hosur, Tamil Nadu, INDIA..
Construction and Availability Status:. Pushpam Ranches Phase I is currently completed project. For more details, you can also go through updated photo galleries, floor plans, latest offers, street videos, construction videos, reviews and locality info for better understanding of the project. Also, It provides easy connectivity to all other major parts of the city, Hosur.
Units and interiors:. The multi-storied project offers an array of 3 BHK Villas. Pushpam Ranches Phase I comprises of dedicated wardrobe niches in every room, branded bathroom fittings, space efficient kitchen and a large living space. The dimensions of area included in this property vary from 2000- 7500 square feet each. The interiors are beautifully crafted with all modern and trendy fittings which give these Villas, a contemporary look.
Pushpam Ranches Phase I is located in Hosur and comprises of thoughtfully built Residential Villas. The project is located at a prime address in the prime location of Thali Road.
Builder Information:. This builder group has earned its name and fame because of timely delivery of world class Residential Villas and quality of material used according to the demands of the customers.
Comforts and Amenities:.
# 191, 1st Cross, 1st Block, Jayanagar East, Byrasandra, Bangalore - 560011, Karnataka, INDIA.
Projects in Hosur
Completed Projects |The project is located in Near TAAL Airport, Thali Road, Hosur, Tamil Nadu, INDIA.
Villa sizes in the project range from 2000 sqft to 7500 sqft.
The area of 3 BHK apartments ranges from 2000 sqft to 7500 sqft.
The project is spread over an area of 55.00 Acres.
The price of 3 BHK units in the project ranges from Rs. 80 Lakhs to Rs. 3.5 Crs.