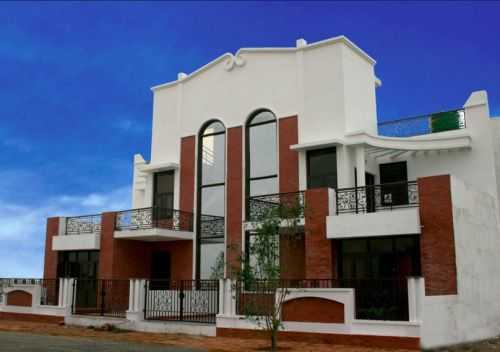By: Pushpanjali Group in Vrindavan




Change your area measurement
MASTER PLAN
Flooring
Walls
Doors
Windows
Plumbing/Sanitary fittings:Toilets
Kitchen
Electrical
Back-Up Power
Miscellaneous
Discover the perfect blend of luxury and comfort at Pushpanjali Baikuntha, where each Villas is designed to provide an exceptional living experience. nestled in the serene and vibrant locality of Vrindavan, Mathura.
Project Overview – Pushpanjali Baikuntha premier villa developed by Pushpanjali Constructions Pvt. Ltd. and Offering 400 luxurious villas designed for modern living, Built by a reputable builder. Launching on Aug-2014 and set for completion by Jan-2023, this project offers a unique opportunity to experience upscale living in a serene environment. Each Villas is thoughtfully crafted with premium materials and state-of-the-art amenities, catering to discerning homeowners who value both style and functionality. Discover your dream home in this idyllic community, where every detail is tailored to enhance your lifestyle.
Prime Location with Top Connectivity Pushpanjali Baikuntha offers 1 BHK, 1 RK, 2 BHK and 3 BHK Villas at a flat cost, strategically located near Vrindavan, Mathura. This premium Villas project is situated in a rapidly developing area close to major landmarks.
Key Features: Pushpanjali Baikuntha prioritize comfort and luxury, offering a range of exceptional features and amenities designed to enhance your living experience. Each villa is thoughtfully crafted with modern architecture and high-quality finishes, providing spacious interiors filled with natural light.
• Location: Raman Reiti, Bhaktivedanta Swami Marg, Vrindavan, Mathura, Uttar Pradesh, INDIA..
• Property Type: 1 BHK, 1 RK, 2 BHK and 3 BHK Villas.
• Project Area: 110.00 acres of land.
• Total Units: 400.
• Status: completed.
• Possession: Jan-2023.
Pushpanjali Palace, Delhi Gate, Agra, Uttar Pradesh, INDIA.
Projects in Mathura
Completed Projects |The project is located in Raman Reiti, Bhaktivedanta Swami Marg, Vrindavan, Mathura, Uttar Pradesh, INDIA.
Villa sizes in the project range from 450 sqft to 2691 sqft.
Yes. Pushpanjali Baikuntha is RERA registered with id UPRERAPRJ9561 (RERA)
The area of 2 BHK apartments ranges from 965 sqft to 1377 sqft.
The project is spread over an area of 110.00 Acres.
Price of 3 BHK unit in the project is Rs. 1.27 Crs