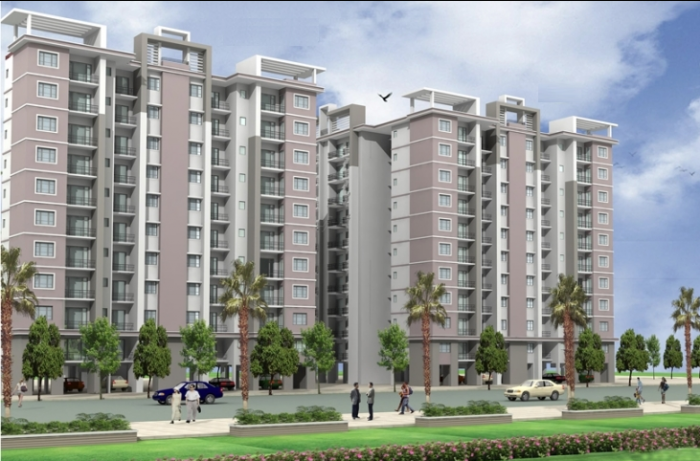By: Pushpanjali Group in Lohamandi




Change your area measurement
MASTER PLAN
STRUCTURE
FLOORING
INTERNAL STAIRCASE
DADOING
KITCHEN
MAIN DOOR
ALL OTHER DOORS
WINDOWS
SANITARY FITTINGS
PAINTING
WATER SUPPLY
ELECTRICAL WORKS
Pushpanjali Gardenia : A Premier Residential Project on Lohamandi, Agra.
Looking for a luxury home in Agra? Pushpanjali Gardenia , situated off Lohamandi, is a landmark residential project offering modern living spaces with eco-friendly features. Spread across 2.72 acres , this development offers 298 units, including 2 BHK, 3 BHK and 4 BHK Apartments.
Key Highlights of Pushpanjali Gardenia .
• Prime Location: Nestled behind Wipro SEZ, just off Lohamandi, Pushpanjali Gardenia is strategically located, offering easy connectivity to major IT hubs.
• Eco-Friendly Design: Recognized as the Best Eco-Friendly Sustainable Project by Times Business 2024, Pushpanjali Gardenia emphasizes sustainability with features like natural ventilation, eco-friendly roofing, and electric vehicle charging stations.
• World-Class Amenities: 24Hrs Water Supply, 24Hrs Backup Electricity, Amphitheater, Badminton Court, CCTV Cameras, Club House, Community Hall, Covered Car Parking, Fire Alarm, Fire Safety, Gym, Health Facilities, Indoor Games, Intercom, Landscaped Garden, Maintenance Staff, Play Area, Rain Water Harvesting, Security Personnel, Swimming Pool, Tennis Court and Wifi Connection.
Why Choose Pushpanjali Gardenia ?.
Seamless Connectivity Pushpanjali Gardenia provides excellent road connectivity to key areas of Agra, With upcoming metro lines, commuting will become even more convenient. Residents are just a short drive from essential amenities, making day-to-day life hassle-free.
Luxurious, Sustainable, and Convenient Living .
Pushpanjali Gardenia redefines luxury living by combining eco-friendly features with high-end amenities in a prime location. Whether you’re a working professional seeking proximity to IT hubs or a family looking for a spacious, serene home, this project has it all.
Visit Pushpanjali Gardenia Today! Find your dream home at Lohamandi, Agra, Uttar Pradesh, INDIA.. Experience the perfect blend of luxury, sustainability, and connectivity.
Pushpanjali Palace, Delhi Gate, Agra, Uttar Pradesh, INDIA.
Projects in Agra
Completed Projects |The project is located in Lohamandi, Agra, Uttar Pradesh, INDIA.
Apartment sizes in the project range from 1150 sqft to 2210 sqft.
Yes. Pushpanjali Gardenia is RERA registered with id UPRERAPRJ4741 (RERA)
The area of 4 BHK apartments ranges from 2150 sqft to 2210 sqft.
The project is spread over an area of 2.72 Acres.
The price of 3 BHK units in the project ranges from Rs. 70.95 Lakhs to Rs. 77.83 Lakhs.