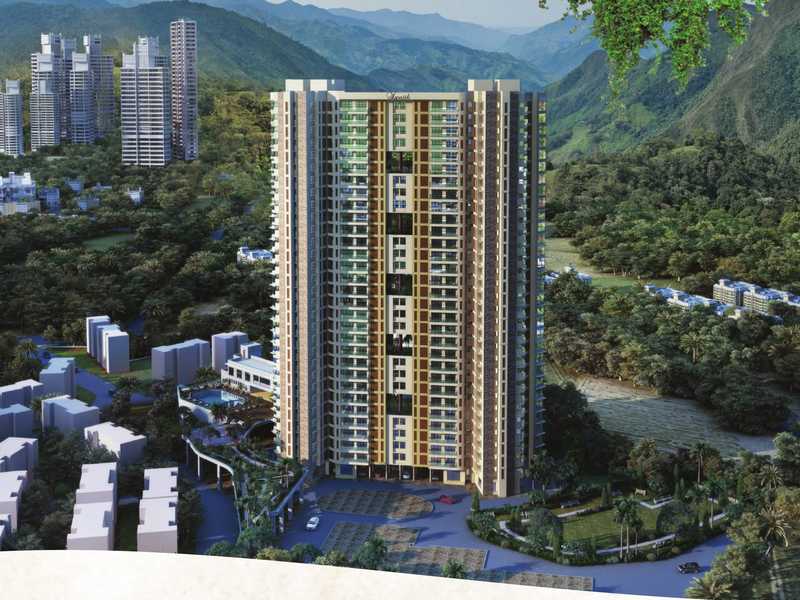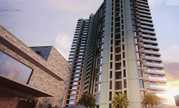By: Ram Developers in Ghodbunder Road


Change your area measurement
PROJECT HALLMARKS
• Structural Advantages
• Earthquake Resistant Structure
• Environment - Friendly Construction
• Efficient Construction Technique
APARTMENT SPECIFICATIONS
Flooring
• 2 x 2 Vitrified Tiles in all rooms
Door & Window:
• All Windows with Marble Frames
• Molded shutter main door with Polish / Enamel Paint
• Flush / Molded door with Enamel Paint
• Powder - coated Aluminum Windows
Kitchen:
• Polished Granite platform with Dado Tiles up to full height
• Stainless steel Sink
Bath & Sanitary Fittings:
• Anti-skid Ceramic Tiles for Flooring
• Glazed Ceramic Tiles Dado up to full height in shower area
• Concealed Plumbing with Hot & Cold water mixer
• 'A' Class Sanitary Fittings
• High Quality Sanitary ware
• High Quality Sanitary ware with wash basin
• Elegant Water closet
Electrical & Lighting:
• Branded ISI mark modular switches
• MCB and phase changers
• Concealed wiring in Copper Conductor
• Adequate Lighting of common areas
• Generator Back - up for lifts & common area
Paint & Exterior:
• Smooth Plaster Finish Internal wall with oil bound distemper
• Sand- faced plaster finish external walls with good quality cement / acrylic paint
Overview:
State Highway 42, often cited as Ghodbunder Road (or GB Road), is a major road leading out of Thane, a suburban district in Mumbai. It is 20km long, and runs along the entire stretch of Thane, linking two main arterial roads of Mumbai, the Eastern Express Highway that begins at Sion and ceases at Thane, and the Western Express Highway that goes on to become the National Highway providing a route to Gujarat. The road passes through Salsette Island, painting a picturesque view of the Yeoor Hills and the Thane creek. The road also perforates a part of the Sanjay Gandhi National Park and hems past the Vasai creek. Kasarvadavali, Hiranandani Estate, Thane West, Kolshet Road, Manpada, Kalwa, Naupada, Mulund West and East are its neighbouring localities. The GB road meanders through dense forests, and the views from this route are nothing short of pictorial and arresting. The scenic landscape along this circuit has contributed to the sharp rise in real estate in this area over the past few years. The area encompassed within the 20km stretch of the GB road is peppered with a number of schools and colleges, including Hiranandani Foundation School (HFS), Sri Ma Vidyalaya, and Tatvagyan Vidyapeeth. Also, multispecialty hospitals and polyclinics, and large contemporary malls are scattered along this area. Key Projects in Ghodbunder Road includes Puranik Hometown, Puranik Rumah Bali Phase II, Lodha Splendora Platino, Puraniks Sky Villa, Puranik City Phase III, Dosti Imperia Phase I among others.
Connectivity and Transit Points:
Being a prime real estate destination in the Mumbai Metropolitan Region (MMR), the popularity of this area is further mobilised by means of a highly efficient transit system. This area takes pride in its dynamic and well-organised bus service, with a wide variety of buses like BEST (Mumbai City Bus) and TMT (Thane Municipal Transport) connecting the district of Thane to other focal points in the city.
Travelling within the area of Thane is hassle-free, thanks to the auto-rickshaws. With fares starting at Rs 15, autos are a feasible option for commuters who are familiar with the inner roads of the district.
Taxis (both AC and Non-AC) are also available in this locality, providing services to the Mumbai Airport, local train stations at Thane, Borivali, Bandra, Dadar, and the main railway stations such as Chhatrapati Shivaji Terminus and Mumbai Central.
Major Landmarks
Sanjay Gandhi National Park
Vasai Creek
Ghodbunder Village
Ghodbunder Fort
Employment hubs near Ghodbunder Road
Hari Om IT Park (9 km)
NESCO (23.3)
Ashar IT Park (23.5)
ThaneOne Corporate Business IT Park (19.9 km)
Kumar Metal Industries Pvt (7.9 km)
Proposed & Planned Infra :
The development authorities have planned a monorail network to serve as a feeder system to a Metro project planned in Thane.
The MMRDA has finalized a Metro corridor, extending from Wadala to Kasarvadavali on Ghodbunder Road.
MGM IT Park is an upcoming Commercial center in the area that is going to provide ample of job opportunities for the technically skilled youth.
Factors for Growth in the Past
What used to be sprawling paddy fields and abandoned industrial plots have recently been converted into mass housing projects, with high-rise apartments being developed by the construction moghuls such as Lodha and Hiranandani.
The scenic Ghodbunder Road, in conjunction with growing residential, commercial, retail and infrastructural development has led to a massive population growth in this area, with the size of the district increasing tenfold in recent times. As a result, a large number of residential properties in Ghodbunder Road are available for sale.
Factors for Growth in the Future
The Thane Municipal Corporation (TMC) has grand plans for the future of Ghodbunder Road. They plan on widening the service roads off GB, thus ensuring smoother movement of traffic. They also plan on implementing a Slum Redevelopment Scheme (SRD) to better the slums in the area.
To reduce the incidence of minor injuries and fatal accidents that occur frequently in this area due to the busy roads and incessant traffic, Maharashtra State Road Development Corporation (MSRDC) has approved the construction of ten foot-over-bridges (FoBs) with escalators, to ensure safety of walking commuters.
Infra Development (Social & Physical) :
Ghodbunder Road possesses best-in-class infrastructural facilities encompassing: It has many reputed schools and educational institutions in its vicinity. Some of them are Zilla Parishad School, Dongripada, Kidzee Preschool & Daycare, Podar International School, Hiranandani Foundation School, Radcliffe School Thane, Dnyan Ganga Education Trust’s, Rainbow Preschool, and Saraswati Vidyalaya High School & Junior College.
Healthcare facilities are also good in the locality. Some of the renowned hospitals providing healthcare facilities to the residents of Ghodbunder Road are Hiranandani Hospital, Kevalya Hospital, Vedanta Hospital, Titan Hospital to name a few.
The locality has a good retail market with malls, shopping plazas, shopping complexes, retail outlets, stationery shops, and grocery outlets. These include Sai Fashion, Eureka Forbes Office, Sri Swami Samarth Stationery, Pantaloons, Cosmos Mall, R Mall Thane, Brand Factory, and High Street Mall, etc.
Major Challenges
Ghodbunder Road consists of four simultaneously operating flyovers, which has led to a massive increase in traffic, posing a problem to residents. Apart from congested roads, heavy traffic has given rise to intensification in dust and noise pollution.
Fluctuations in electricity accompanied by long power cuts, irregular water supply due to choked pipes, improper garbage collection leading to unhygienic surroundings, and petty crimes, continue to vex the residents.
Pushpanjali Residency, Next To Jain Temple, Ghodbunder Road, Owale, Thane West, Thane, Maharashtra, INDIA.
Projects in Thane
Completed Projects |The project is located in 19, Near Vedant Hospital, Ghodbunder Road, Owale, Thane West, Thane, Maharashtra, INDIA.
Apartment sizes in the project range from 497 sqft to 740 sqft.
Yes. Pushpanjali Residency Phase III is RERA registered with id P51700008949 (RERA)
The area of 2 BHK apartments ranges from 660 sqft to 740 sqft.
The project is spread over an area of 6.85 Acres.
The price of 2 BHK units in the project ranges from Rs. 78 Lakhs to Rs. 88 Lakhs.