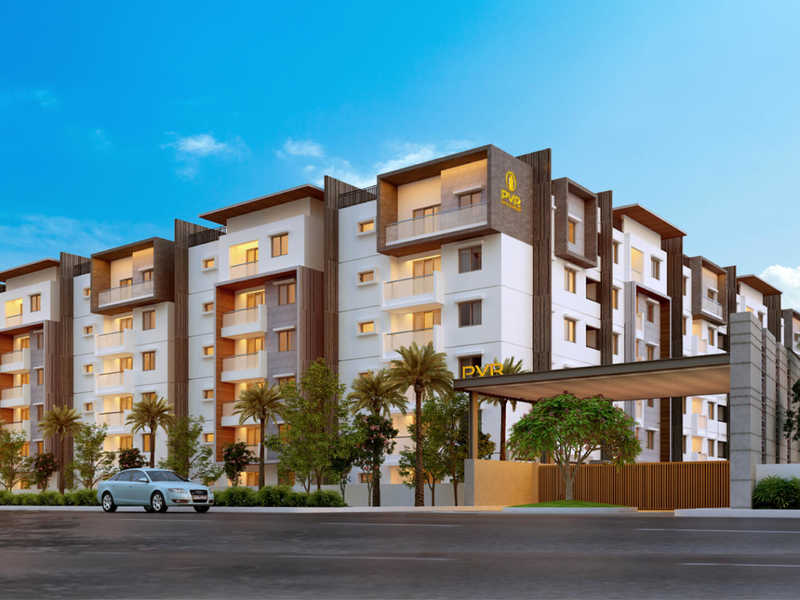By: PVR Developers in Shankarpalli




Change your area measurement
MASTER PLAN
FOUNDATION AND STRUCTURE
SUPER STRUCTURE
JOINERY WORKS
FLOORING AND DADO
PLUMBING & SANITARY
KITCHEN
PAINTING
EXTERNAL WALLS
ELECTRICAL & COMMUNICATION
CABLE TV
WATER PROOFING
INTERNET
FIRE & SAFETY
LIFTS
SECURITY
COMPOUND WALL
PARKING
LANDSCAPES & HARDSCAPES
TELECOM & INTERCOM
POWER BACK-UP
PLASTERING
NOTE
PVR Kshetra – Luxury Apartments in Shankarpalli , Hyderabad .
PVR Kshetra , a premium residential project by PVR Developers,. is nestled in the heart of Shankarpalli, Hyderabad. These luxurious 2 BHK and 3 BHK Apartments redefine modern living with top-tier amenities and world-class designs. Strategically located near Hyderabad International Airport, PVR Kshetra offers residents a prestigious address, providing easy access to key areas of the city while ensuring the utmost privacy and tranquility.
Key Features of PVR Kshetra :.
. • World-Class Amenities: Enjoy a host of top-of-the-line facilities including a 24Hrs Water Supply, 24Hrs Backup Electricity, Card Games, Carrom Board, CCTV Cameras, Chess, Club House, Compound, Covered Car Parking, Fire Alarm, Fire Safety, Gated Community, Gym, Indoor Games, Jogging Track, Lift, Meditation Hall, Party Area, Play Area, Rain Water Harvesting, Security Personnel, Table Tennis, Waste Management and Yoga Deck.
• Luxury Apartments : Choose between spacious 2 BHK and 3 BHK units, each offering modern interiors and cutting-edge features for an elevated living experience.
• Legal Approvals: PVR Kshetra comes with all necessary legal approvals, guaranteeing buyers peace of mind and confidence in their investment.
Address: BVR Gardens's Road, opp. Registration Office, Shankarpalli, Hyderabad, Telangana, INDIA..
PVR Developers India Pvt. Ltd was established in 2009. Company understand the importance of time and hence give it the utmost attention. Trends and tastes change with the passage of time and it is a well Known fact. The concept of fine living has changed along with the standard of living. Lot of things have changed in the fields of infrastructure, architecture, landscaping and technology, are bringing together all these for the people, so that they can experience a lifestyle with a wide horizon, easy accessibility & availability of basic amenities as well as the luxuries.
Plot No.- 122, 2nd Floor, Prashanthi Hills, Near Delhi Public School, Khajaguda Road, Hyderabad, Telangana, INDIA.
The project is located in BVR Gardens's Road, opp. Registration Office, Shankarpalli, Hyderabad, Telangana, INDIA.
Apartment sizes in the project range from 987 sqft to 1978 sqft.
Yes. PVR Kshetra is RERA registered with id P02400003147 (RERA)
The area of 2 BHK units in the project is 987 sqft
The project is spread over an area of 1.92 Acres.
Price of 3 BHK unit in the project is Rs. 1.11 Crs