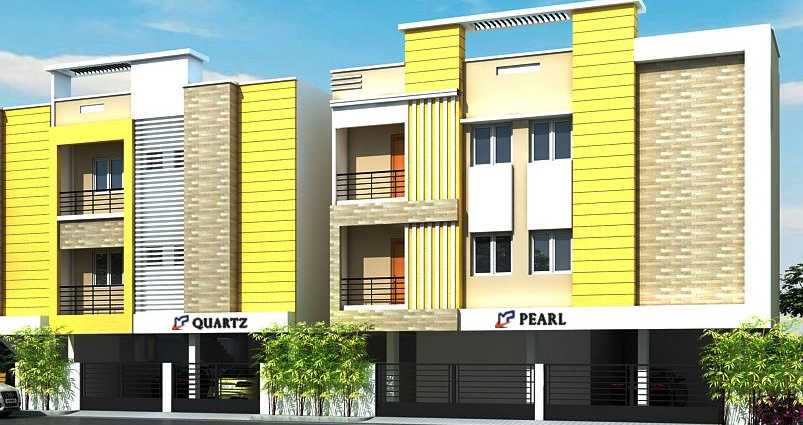By: MP Developers in Kundrathur

Change your area measurement
 Covid-19 Prevention Steps
Covid-19 Prevention Steps

MASTER PLAN
STRUCTURE : RCC earthquake resistance structure as per BIS & codes.
MAIN DOOR : Good quality of curved Teakwood design panel finished with
melamine polish and fitted with Europa Lock & Safety Grill.
INTERNAL DOORS : Wooden Frame with Patterned Skin door Panels and Enamel Coated.
WINDOWS : UPVC windows, Wooden shutters and Enamel Coated MS safety grills.
PAINTING : All Interior walls will be applied with wall putty and finished with
premium Paint. Ceiling will be finished in Ultra white.
KITCHEN : Black granite kitchen counter top, Stainless Steel Sink,
Wall Tile up to 2 feet Height.
FLOORING : Entire Flat laid with 2’ x 2’ vitrified tiles flooring and in all bathrooms
with 1’ x 1’ Anti-skid tiles.
CUPBOARDS : Each room will be provided with at cupboard
of 3’x7’ size laid with cuddapah slab.
SANITARY : White colour ISI Branded WC in Main Toilet and Common Toilet.
Ceramic dado tiles up to 7 feet height.
PLUMBING : Provided with ISI branded External PVC piping
and internal CPVC piping.
STAIRCASE : Vitrified Anti-Skid Flooring with MS Handrails.
WATER SUPLY : Common water tank provided with borewell
and motor.
ELECTRICAL : ISI branded electrical wire & switches with Concealed 3 phase
power supply Adequate light, fan, Ac and plug points.
Free Inverter wiring.
MISCELLENIOUS : Flat surroudings & wooden joineries are protected
with termite & water proof. Rain water harvesting.
Covered Car Parking.
Quartz And Pearl: Premium Living at Kundrathur, Chennai.
Prime Location & Connectivity.
Situated on Kundrathur, Quartz And Pearl enjoys excellent access other prominent areas of the city. The strategic location makes it an attractive choice for both homeowners and investors, offering easy access to major IT hubs, educational institutions, healthcare facilities, and entertainment centers.
Project Highlights and Amenities.
This project is developed by the renowned MP Developers. The 12 premium units are thoughtfully designed, combining spacious living with modern architecture. Homebuyers can choose from 2 BHK luxury Apartments, ranging from 718 sq. ft. to 829 sq. ft., all equipped with world-class amenities:.
Modern Living at Its Best.
Whether you're looking to settle down or make a smart investment, Quartz And Pearl offers unparalleled luxury and convenience. The project, launched in , is currently completed with an expected completion date in Jan-2020. Each apartment is designed with attention to detail, providing well-ventilated balconies and high-quality fittings.
Floor Plans & Configurations.
Project that includes dimensions such as 718 sq. ft., 829 sq. ft., and more. These floor plans offer spacious living areas, modern kitchens, and luxurious bathrooms to match your lifestyle.
For a detailed overview, you can download the Quartz And Pearl brochure from our website. Simply fill out your details to get an in-depth look at the project, its amenities, and floor plans. Why Choose Quartz And Pearl?.
• Renowned developer with a track record of quality projects.
• Well-connected to major business hubs and infrastructure.
• Spacious, modern apartments that cater to upscale living.
Schedule a Site Visit.
If you’re interested in learning more or viewing the property firsthand, visit Quartz And Pearl at Plot No.07 & 08, 1st Main Road Metro Start City, Manigandan Nagar, Kundrathur, Chennai, Tamil Nadu, INDIA.. Experience modern living in the heart of Chennai.
Plot No. 2, 3/1 B, 2nd Floor, Tannery Street, Somasundaram Nagar, Pallavaram, Chennai-600043, Tamil Nadu, INDIA.
The project is located in Plot No.07 & 08, 1st Main Road Metro Start City, Manigandan Nagar, Kundrathur, Chennai, Tamil Nadu, INDIA.
Apartment sizes in the project range from 718 sqft to 829 sqft.
The area of 2 BHK apartments ranges from 718 sqft to 829 sqft.
The project is spread over an area of 1.00 Acres.
The price of 2 BHK units in the project ranges from Rs. 28 Lakhs to Rs. 34 Lakhs.