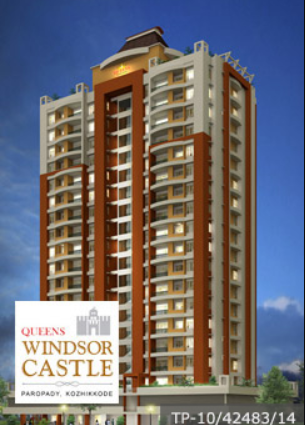By: Queens Habitats Pvt Ltd in Paroppadi

Change your area measurement
MASTER PLAN
STRUCTURE
All structural R.C.C. works shall abide to the standard IS codes.
All outside walls are in laterite masonry and inside walls in single brick masonry.
All cement mortar plastering in 1:3 or 1:4 as applicable.
DOORS & WINDOWS
All doors with hardwood frames & panelled shutters – bathroom doors with aqua coating.
Combination of sliding and swinging powder coated aluminium window system.
TILING
Plain coloured vitrified tiles for the entire apartment.
Premium quality ceramic tiles for the floor and glazed tiles up to ceiling height in bathrooms.
Glazed tile dado up to 60cm height for kitchens.
Granite / Vitrified tile finished lobbies.
ELECTRICAL
Concealed copper wiring and adequate light fan and plug points.
Premium quality modular switches.
Provision for A/c, 3 phase connection with independent KSEB meters.
Provision for exhaust fan and geyser in toilets.
PAINTING
Plastic emulsion over putty for interior walls, enamel paint for inside doors.
Spray polish/touch wood for main door.
Premium quality paint for outside.
Enamel paint for grills and handrails.
KITCHEN
Stainless steel sink with drain board on granite counter in main kitchen area.
Sink and platform in work area with provision for washing machine.
STRUCTURE
All structural R.C.C. works shall abide to the standard IS codes.
All outside walls are in laterite masonry and inside walls in single brick masonry.
All cement mortar plastering in 1:3 or 1:4 as applicable.
DOORS & WINDOWS
All doors with hardwood frames & panelled shutters – bathroom doors with aqua coating.
Combination of sliding and swinging powder coated aluminium window system.
TILING
Plain coloured vitrified tiles for the entire apartment.
Premium quality ceramic tiles for the floor and glazed tiles up to ceiling height in bathrooms.
Glazed tile dado up to 60cm height for kitchens.
Granite / Vitrified tile finished lobbies.
ELECTRICAL
Concealed copper wiring and adequate light fan and plug points.
Premium quality modular switches.
Provision for A/c, 3 phase connection with independent KSEB meters.
Provision for exhaust fan and geyser in toilets.
PAINTING
Plastic emulsion over putty for interior walls, enamel paint for inside doors.
Spray polish/touch wood for main door.
Premium quality paint for outside.
Enamel paint for grills and handrails.
KITCHEN
Stainless steel sink with drain board on granite counter in main kitchen area.
Sink and platform in work area with provision for washing machine.
WATER SUPPLY
KWA water and well water through sump and overhead tank.
KWA water and well water through sump and overhead tank.
Queens Windsor Castle – Luxury Apartments in Paroppadi , Kozhikode .
Queens Windsor Castle , a premium residential project by Queens Habitats Pvt Ltd,. is nestled in the heart of Paroppadi, Kozhikode. These luxurious 1 BHK, 2 BHK, 3 BHK and 4 BHK Apartments redefine modern living with top-tier amenities and world-class designs. Strategically located near Kozhikode International Airport, Queens Windsor Castle offers residents a prestigious address, providing easy access to key areas of the city while ensuring the utmost privacy and tranquility.
Key Features of Queens Windsor Castle :.
. • World-Class Amenities: Enjoy a host of top-of-the-line facilities including a 24Hrs Water Supply, 24Hrs Backup Electricity, CCTV Cameras, Covered Car Parking, Gym, Indoor Games, Intercom, Landscaped Garden, Lift, Party Area, Play Area, Swimming Pool and Visitor Parking.
• Luxury Apartments : Choose between spacious 1 BHK, 2 BHK, 3 BHK and 4 BHK units, each offering modern interiors and cutting-edge features for an elevated living experience.
• Legal Approvals: Queens Windsor Castle comes with all necessary legal approvals, guaranteeing buyers peace of mind and confidence in their investment.
Address: Paroppadi, Kozhikode, Kerala, INDIA..
11/128, Pramod Buildings, Cherooty Road, Kozhikode, Kerala, INDIA.
The project is located in Paroppadi, Kozhikode, Kerala, INDIA.
Apartment sizes in the project range from 759 sqft to 1952 sqft.
The area of 4 BHK units in the project is 1952 sqft
The project is spread over an area of 1.00 Acres.
Price of 3 BHK unit in the project is Rs. 1.11 Crs