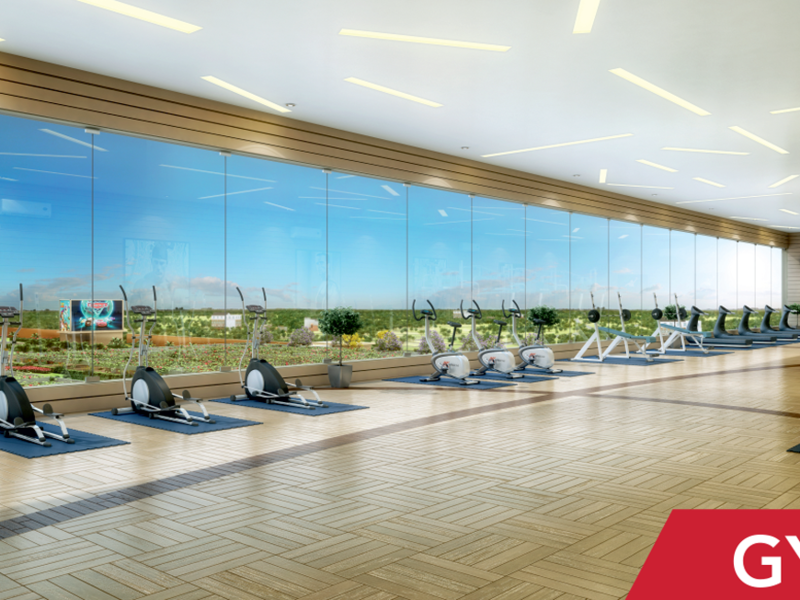By: R-Tech Group in Manu Marg




Change your area measurement
MASTER PLAN
Flooring
Walls
Toilets
Vertical Circulation
Front Space
Exterior
Power
Discover R-Tech Capital Galleria : Luxury Living in Manu Marg .
Perfect Location .
R-Tech Capital Galleria is ideally situated in the heart of Manu Marg , just off ITPL. This prime location offers unparalleled connectivity, making it easy to access Alwar major IT hubs, schools, hospitals, and shopping malls. With the Kadugodi Tree Park Metro Station only 180 meters away, commuting has never been more convenient.
Spacious 1 BHK Flats .
Choose from our spacious 1 BHK flats that blend comfort and style. Each residence is designed to provide a serene living experience, surrounded by nature while being close to urban amenities. Enjoy thoughtfully designed layouts, high-quality finishes, and ample natural light, creating a perfect sanctuary for families.
A Lifestyle of Luxury and Community.
At R-Tech Capital Galleria , you don’t just find a home; you embrace a lifestyle. The community features lush green spaces, recreational facilities, and a vibrant neighborhood that fosters a sense of belonging. Engage with like-minded individuals and enjoy a harmonious blend of luxury and community living.
Smart Investment Opportunity.
Investing in R-Tech Capital Galleria means securing a promising future. Located in one of Alwar most dynamic locales, these residences not only offer a dream home but also hold significant appreciation potential. As Manu Marg continues to thrive, your investment is set to grow, making it a smart choice for homeowners and investors alike.
Why Choose R-Tech Capital Galleria.
• Prime Location: Neemrana, Alwar, Rajasthan, INDIA..
• Community-Focused: Embrace a vibrant lifestyle.
• Investment Potential: Great appreciation opportunities.
Project Overview.
• Bank Approval: Punjab National Bank, Axis Bank, ICICI Bank, HDFC Bank and All Leading Banks.
• Government Approval: .
• Construction Status: completed.
• Minimum Area: 169 sq. ft.
• Maximum Area: 687 sq. ft.
o Minimum Price: Rs. 13 lakhs.
o Maximum Price: Rs. 20.61 lakhs.
Experience the Best of Manu Marg Living .
Don’t miss your chance to be a part of this exceptional community. Discover the perfect blend of luxury, connectivity, and nature at R-Tech Capital Galleria . Contact us today to learn more and schedule a visit!.
Magnum Tower 1, 8th Floor, Golf Course Ext Road, Sector 58, Gurgaon, Haryana, INDIA.
The project is located in Neemrana, Alwar, Rajasthan, INDIA.
StudioApartment sizes in the project range from 169 sqft to 687 sqft.
Yes. R-Tech Capital Galleria is RERA registered with id RAJ/P/2017/073 (RERA)
The area of 1 BHK units in the project is 687 sqft
The project is spread over an area of 4.00 Acres.
Price of 1 BHK unit in the project is Rs. 20.61 Lakhs