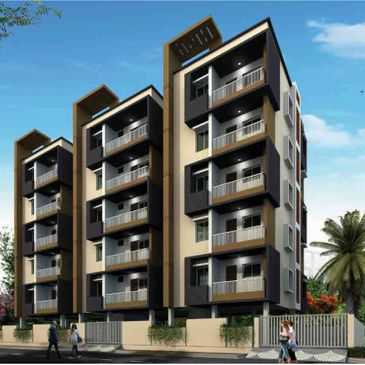By: Raamo Constructions in Pratap Nagar

Change your area measurement
MASTER PLAN
Foundation & Structure
Walls
Painting
Doors
Windows
Hardware
Flooring
Kitchen
Toilets
Electrical
Water Supply and Sanitar
Lift
Generator
Generator of reputed make shall be provided for emergency power backup to lift, Water supply & common areas lighting and power to two light points, two fan points for each flat.
Discover Raamo Kousthbham : Luxury Living in Pratap Nagar .
Perfect Location .
Raamo Kousthbham is ideally situated in the heart of Pratap Nagar , just off ITPL. This prime location offers unparalleled connectivity, making it easy to access Kakinada major IT hubs, schools, hospitals, and shopping malls. With the Kadugodi Tree Park Metro Station only 180 meters away, commuting has never been more convenient.
Spacious 2 BHK Flats .
Choose from our spacious 2 BHK flats that blend comfort and style. Each residence is designed to provide a serene living experience, surrounded by nature while being close to urban amenities. Enjoy thoughtfully designed layouts, high-quality finishes, and ample natural light, creating a perfect sanctuary for families.
A Lifestyle of Luxury and Community.
At Raamo Kousthbham , you don’t just find a home; you embrace a lifestyle. The community features lush green spaces, recreational facilities, and a vibrant neighborhood that fosters a sense of belonging. Engage with like-minded individuals and enjoy a harmonious blend of luxury and community living.
Smart Investment Opportunity.
Investing in Raamo Kousthbham means securing a promising future. Located in one of Kakinada most dynamic locales, these residences not only offer a dream home but also hold significant appreciation potential. As Pratap Nagar continues to thrive, your investment is set to grow, making it a smart choice for homeowners and investors alike.
Why Choose Raamo Kousthbham.
• Prime Location: Door No. 64-8a-23, Janakirama Nagar, Pratap Nagar, Kakinada, Andhra Pradesh, INDIA..
• Community-Focused: Embrace a vibrant lifestyle.
• Investment Potential: Great appreciation opportunities.
Project Overview.
• Bank Approval: All Leading Bank and Finance.
• Government Approval: .
• Construction Status: completed.
• Minimum Area: 1050 sq. ft.
• Maximum Area: 1050 sq. ft.
o Minimum Price: Rs. 45 lakhs.
o Maximum Price: Rs. 45 lakhs.
Experience the Best of Pratap Nagar Living .
Don’t miss your chance to be a part of this exceptional community. Discover the perfect blend of luxury, connectivity, and nature at Raamo Kousthbham . Contact us today to learn more and schedule a visit!.
Raamo Constructions is a leading player in EastGodavari real estate industry. Everyone dreams to have their own home & they help many of them to make their dreams come true. They build each home painstakingly, with focus on Quality, Useful detailing & ensure Value for money. They desire to earn people's trust and confidence while they create whenever they launch their new product and services.
D.No. 1-149, Tanumalla Village, Kajuluru Mandal, Ap 533262, INDIA.
Projects in Kakinada
Completed Projects |The project is located in Door No. 64-8a-23, Janakirama Nagar, Pratap Nagar, Kakinada, Andhra Pradesh, INDIA.
Flat Size in the project is 1050
Yes. Raamo Kousthbham is RERA registered with id P04670431270 (RERA)
The area of 2 BHK units in the project is 1050 sqft
The project is spread over an area of 0.07 Acres.
Price of 2 BHK unit in the project is Rs. 45 Lakhs