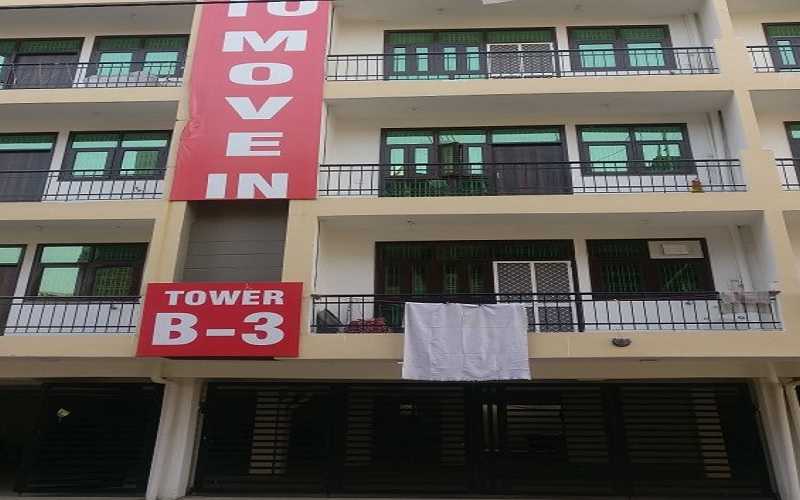By: Radhika Group in Noida Extension




Change your area measurement
AMENITIES OF EACH FLAT
Bedrooms, Drawing & Dining Room,Kitchen,Toilet& Balcony area
UTILITIES FOR EACH FLAT
Car/scooter parking space
ARCHITECTURE
Specialized architecture design consultancy with specialized structure
ENGINEERING DESIGN
Engineering consultancy as per latest IS codes
FLOORING
Drawing/Dining/Bedrooms/bathrooms: vitrified Tiles
CEILING
Smooth POP punning & Acrylic emulsion paint
WALLS
Smooth POP punning& Acrylic emulsion paint
DOORS
7 feet high polished hard wood frame with laminated flush doors
FRONT BALCONY WINDOWS
Wooden laminated doors/windows
TOILETS
Decorative tiles upto roof. Sanitary ware &CP fittings with accessories
KITCHEN
kitchen with below counter space
WARDROBES
All bedrooms to have built-in-wardrobes
LIFT
High speed Trezor elevator.
BUILDING ELEVATION
Front elevation of Granite/, Marble/Wooden cladding texture paint as per 3D view. Rear elevation to have exterior paint. Railing to be SS/MS Glass as per design.
ELECTRICALS
High quality & branded wiring . Modular Switches speed ceiling & branded exhaust fans. Central Backup power to be provided.
PLUMBING
Premium cpvc/upvc piping with individual water connection for each floor. All of sanitary ware & CP fittings or equivalent.
SECURITY SYSTEM
Secured community gated society.
Radhika Homes – Luxury Apartments in Noida Extension, GreaterNoida.
Radhika Homes, located in Noida Extension, GreaterNoida, is a premium residential project designed for those who seek an elite lifestyle. This project by Radhika Group offers luxurious. 1 BHK, 2 BHK and 3 BHK Apartments packed with world-class amenities and thoughtful design. With a strategic location near GreaterNoida International Airport, Radhika Homes is a prestigious address for homeowners who desire the best in life.
Project Overview: Radhika Homes is designed to provide maximum space utilization, making every room – from the kitchen to the balconies – feel open and spacious. These Vastu-compliant Apartments ensure a positive and harmonious living environment. Spread across beautifully landscaped areas, the project offers residents the perfect blend of luxury and tranquility.
Key Features of Radhika Homes: .
World-Class Amenities: Residents enjoy a wide range of amenities, including a 24Hrs Water Supply, 24Hrs Backup Electricity, Badminton Court, CCTV Cameras, Club House, Covered Car Parking, Fire Alarm, Fire Safety, Gym, Health Facilities, Jogging Track, Landscaped Garden, Lift, Party Area, Play Area and Service Lift.
Luxury Apartments: Offering 1 BHK, 2 BHK and 3 BHK units, each apartment is designed to provide comfort and a modern living experience.
Vastu Compliance: Apartments are meticulously planned to ensure Vastu compliance, creating a cheerful and blissful living experience for residents.
Legal Approvals: The project has been approved by GNIDA, ensuring peace of mind for buyers regarding the legality of the development.
Address: Noida Extension,Greater Noida, Uttar Pradesh, INDIA..
Noida Extension, GreaterNoida, INDIA.
For more details on pricing, floor plans, and availability, contact us today.
#102, A-10, Sector-63, Noida-201301, Uttar Pradesh, INDIA.
Projects in Greater Noida
Completed Projects |The project is located in Noida Extension,Greater Noida, Uttar Pradesh, INDIA.
Apartment sizes in the project range from 470 sqft to 1150 sqft.
The area of 2 BHK apartments ranges from 820 sqft to 900 sqft.
The project is spread over an area of 0.10 Acres.
Price of 3 BHK unit in the project is Rs. 29.04 Lakhs