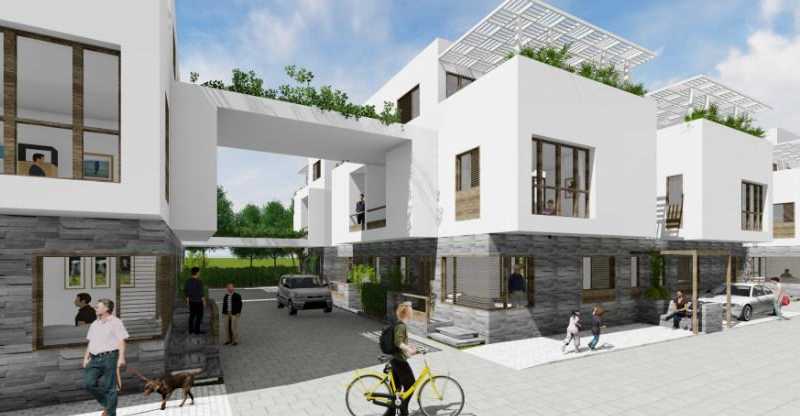



Change your area measurement
MASTER PLAN
STRUCTURE
RCC Framed Structure. 10 Feet or More Clear Height. 7 Feet Doors. Light Weight Blocks and Plastering JOINERIES
DOORS
Teak Wood Frames with Factory Finished Veneer Doors for Main Door & Door Frame is made of Good Quality Seasoned and Chemically Treated Wood with Molded Paneled Skin Door Shutter of 32mm thickness with Good Quality Lock. Toilet Doors – Door Frame is made of Good Quality Seasoned and Chemically Treated Wood with One Side Flat Skin and Other Side Laminated Flush Shutter
WINDOWS
Good Quality Powder Coated Aluminium / UPVC Sliding Tracks with Single Glazing with Insect Proof Mesh. MS Grills Appropriately. Ventilators – Good Quality Powder Coated Aluminium / UPVC Frame with Louvers with MS Grills French Doors – UPVC Sliding 3 Panels 3 Track with Insect Proof Mesh.
FLOORING
Premium Vitrified Tiles of Suitable Size & Skirting. Master Bedroom – Laminated Wooden Flooring & Skirting Kitchen, Balcony & Utility / Service – Anti Skid Tiles of Suitable Size Kitchen Dado – 2’ Above the Counter Common Area – Granite, Car Park – Paver Blocks with Green Patch wherever applicable as per Architect Design Toilet Floor – Anti-Skid Ceramic Tiles Toilet Dado – Glazed Ceramic Tiles for 7 Feet Utility Dado – Glazed Ceramic Tiles up to 7’ 0” Height.
RAILING
M.S Railing with Wooden Top Rail for Staircase, Balcony Area SS with Glass Railing as per Architect Design.
KITCHEN
Kitchen – 18mm Black Granite for Kitchen Counter with 2’0” Ceramic Tile above counter. Stainless Steel Sink with Drain Board in Utility Area
ELECTRICAL
Concealed Wiring – Polycab / Power Flex / Finolex or equivalent (ISI Certified) Switches – Honeywell / Legrand / Equivalent. Adequate Light, Fan and Power points. Power Provision for Air Conditioners in all the Bedrooms, Living & Dining Room
PLUMBING
Concealed CPVC Pipeline in Bathrooms – Aashirwad / Astral / Prince / Equivalent (ISI certified) Supreme / FINOLEX / Equivalent UPVC Soil, Waste and Rain Water Line in open ducts. Sewage Pipeline of ISI Certified for Underground Drainage CP Fixtures – KOHLER / Equivalent Sanitary Fittings – KOHLER or Equivalent – White Color – Wall Mounted Fixtures. Wash Basin – KOHLER / Roca / Equivalent Counter Type with Granite Platform in Master Toilet, Rest would be Wall Mounted with Half Pedestal.
PAINTING
PUTTY, PRIMER with Two Coats of Premium Emulsion Paint – Asian / Equivalent. Matt Enamel Paint – Wooden & MS Grill Areas (Wherever Applicable) Exterior – Texture Paint and Weather Proof Exterior Emulsion Paint as per Architect Design & Specification – Asian / Equivalent.
EXTERNAL
Landscaping, as per Architect Designs Paving Blocks Around the Buildings & Compound Wall in Outer Periphery With Gates
Discover the perfect blend of luxury and comfort at Radiance Iris, where each RowHouses is designed to provide an exceptional living experience. nestled in the serene and vibrant locality of Sampigehalli, Bangalore.
Project Overview – Radiance Iris premier villa developed by Radiance Realty Developers India Ltd and Offering 80 luxurious villas designed for modern living, Built by a reputable builder. Launching on Oct-2016 and set for completion by Aug-2019, this project offers a unique opportunity to experience upscale living in a serene environment. Each RowHouses is thoughtfully crafted with premium materials and state-of-the-art amenities, catering to discerning homeowners who value both style and functionality. Discover your dream home in this idyllic community, where every detail is tailored to enhance your lifestyle.
Prime Location with Top Connectivity Radiance Iris offers 3 BHK, 4 BHK and 5 BHK RowHouses at a flat cost, strategically located near Sampigehalli, Bangalore. This premium RowHouses project is situated in a rapidly developing area close to major landmarks.
Key Features: Radiance Iris prioritize comfort and luxury, offering a range of exceptional features and amenities designed to enhance your living experience. Each villa is thoughtfully crafted with modern architecture and high-quality finishes, providing spacious interiors filled with natural light.
• Location: #68, 2 Cross, Sri Venkateshwara Nagar Layout, Sampigehalli, Bangalore Karnataka, INDIA..
• Property Type: 3 BHK, 4 BHK and 5 BHK RowHouses.
• Project Area: 3.00 acres of land.
• Total Units: 80.
• Status: completed.
• Possession: Aug-2019.
Radiance Realty, a leading real estate player based in Chennai, is built on a legacy of tradition and is driven by the verve and vigour of youth. A formidable force in the Indian real estate industry with a nationwide presence, Radiance Realty is dedicated to providing premium housing solutions designed for the 21st century and is committed to exceed customers’ expectations.
Every project of Radiance Realty is designed and built on a strong foundation of customer centric innovation and perfection. Featuring the latest amenities and the most modern designs, it focusses on delivering luxurious lifestyle options that are suited to the discerning homeowner. With the promoters having a background of over 70 years of experience in construction, Radiance Realty has been a welcome part of many new beginnings and hopes to be a part of yours as well.
No. 480, Khivraj Complex II, 2nd Floor, Anna Salai, Nandanam, Chennai-600035, Tamil Nadu, INDIA.
The project is located in #68, 2 Cross, Sri Venkateshwara Nagar Layout, Sampigehalli, Bangalore Karnataka, INDIA.
RowHouse sizes in the project range from 1870 sqft to 2902 sqft.
Yes. Radiance Iris is RERA registered with id PRM/KA/RERA/1251/309/PR/171014/000542 (RERA)
The area of 4 BHK apartments ranges from 2304 sqft to 2700 sqft.
The project is spread over an area of 3.00 Acres.
Price of 3 BHK unit in the project is Rs. 1.27 Crs