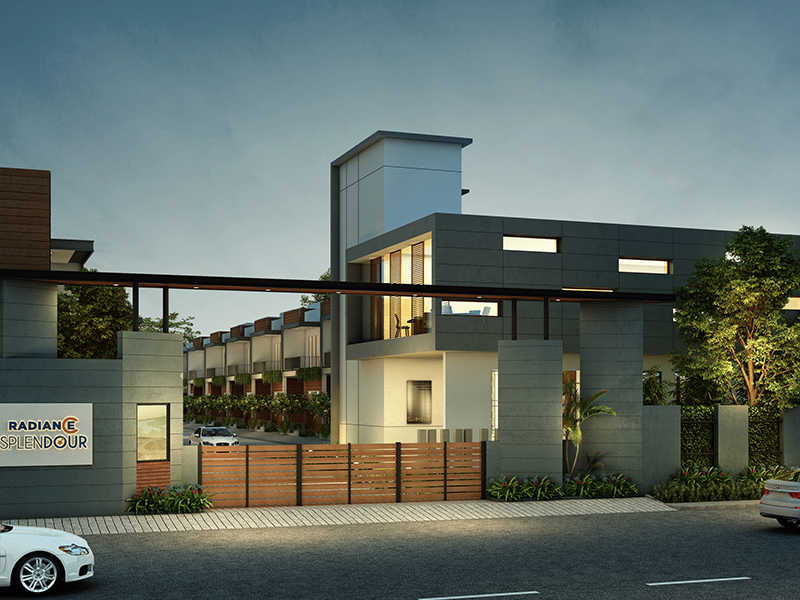



Change your area measurement
MASTER PLAN
1. TILING
1.1 FLOORING
1.2 DADO
2. KITCHEN
3. DOORS / WINDOWS / VENTILATORS
4. PAINTING FINISHES
5. ELECTRICAL FIXTURES/FITTINGS
5.1. TV AND TELEPHONE CABLE
6. PLUMBING & SANITARY
Location Advantages:. The Radiance Splendour Villas is strategically located with close proximity to schools, colleges, hospitals, shopping malls, grocery stores, restaurants, recreational centres etc. The complete address of Radiance Splendour Villas is Nambialaganpalayam, Vedapatti, Coimbatore, Tamil Nadu, INDIA..
Construction and Availability Status:. Radiance Splendour Villas is currently completed project. For more details, you can also go through updated photo galleries, floor plans, latest offers, street videos, construction videos, reviews and locality info for better understanding of the project. Also, It provides easy connectivity to all other major parts of the city, Coimbatore.
Units and interiors:. The multi-storied project offers an array of 3 BHK and 4 BHK Villas. Radiance Splendour Villas comprises of dedicated wardrobe niches in every room, branded bathroom fittings, space efficient kitchen and a large living space. The dimensions of area included in this property vary from 2105- 3105 square feet each. The interiors are beautifully crafted with all modern and trendy fittings which give these Villas, a contemporary look.
Radiance Splendour Villas is located in Coimbatore and comprises of thoughtfully built Residential Villas. The project is located at a prime address in the prime location of Vedapatti.
Builder Information:. This builder group has earned its name and fame because of timely delivery of world class Residential Villas and quality of material used according to the demands of the customers.
Comforts and Amenities:.
Radiance Realty, a leading real estate player based in Chennai, is built on a legacy of tradition and is driven by the verve and vigour of youth. A formidable force in the Indian real estate industry with a nationwide presence, Radiance Realty is dedicated to providing premium housing solutions designed for the 21st century and is committed to exceed customers’ expectations.
Every project of Radiance Realty is designed and built on a strong foundation of customer centric innovation and perfection. Featuring the latest amenities and the most modern designs, it focusses on delivering luxurious lifestyle options that are suited to the discerning homeowner. With the promoters having a background of over 70 years of experience in construction, Radiance Realty has been a welcome part of many new beginnings and hopes to be a part of yours as well.
No. 480, Khivraj Complex II, 2nd Floor, Anna Salai, Nandanam, Chennai-600035, Tamil Nadu, INDIA.
The project is located in Nambialaganpalayam, Vedapatti, Coimbatore, Tamil Nadu, INDIA.
Villa sizes in the project range from 2105 sqft to 3105 sqft.
Yes. Radiance Splendour Villas is RERA registered with id TN/11/Building/0307/2018 (RERA)
The area of 4 BHK apartments ranges from 2633 sqft to 3105 sqft.
The project is spread over an area of 4.20 Acres.
The price of 3 BHK units in the project ranges from Rs. 94.72 Lakhs to Rs. 1.17 Crs.