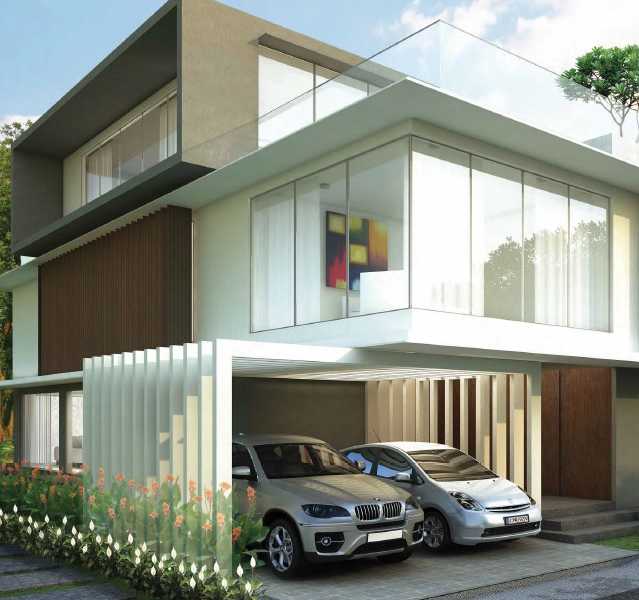



Change your area measurement
MASTER PLAN
STRUCTURE
FLOORING AND CLAD
FAUCETS AND SANITARYWARE
ELECTRICAL
DOORS AND WINDOWS
PAINT AND FALSE CEILING
ELECTRO DOMESTIC EQUIPMENT
HOME AUTOMATION
UTILITIES AND SERVICES
SPECIAL FEATURES
Discover the perfect blend of luxury and comfort at Raffles Park, where each Villas is designed to provide an exceptional living experience. nestled in the serene and vibrant locality of Whitefield, Bangalore.
Project Overview – Raffles Park premier villa developed by Raffles Residency Pvt Ltd and Offering 61 luxurious villas designed for modern living, Built by a reputable builder. Launching on Feb-2014 and set for completion by Sep-2017, this project offers a unique opportunity to experience upscale living in a serene environment. Each Villas is thoughtfully crafted with premium materials and state-of-the-art amenities, catering to discerning homeowners who value both style and functionality. Discover your dream home in this idyllic community, where every detail is tailored to enhance your lifestyle.
Prime Location with Top Connectivity Raffles Park offers 5 BHK Villas at a flat cost, strategically located near Whitefield, Bangalore. This premium Villas project is situated in a rapidly developing area close to major landmarks.
Key Features: Raffles Park prioritize comfort and luxury, offering a range of exceptional features and amenities designed to enhance your living experience. Each villa is thoughtfully crafted with modern architecture and high-quality finishes, providing spacious interiors filled with natural light.
• Location: Soukya Rd, Whitefield, Bangalore, Koralur, Karnataka 560117, INDIA..
• Property Type: 5 BHK Villas.
• Project Area: 14.09 acres of land.
• Total Units: 61.
• Status: completed.
• Possession: Sep-2017.
54 The Planet, Floor 2, Whitefield Main Road, Whitefield, Bangalore-560066, Karnataka, INDIA.
Projects in Bangalore
Completed Projects |The project is located in Soukya Rd, Whitefield, Bangalore, Koralur, Karnataka 560117, INDIA.
Villa sizes in the project range from 6412 sqft to 9073 sqft.
4 BHK is not available is this project
The project is spread over an area of 14.09 Acres.
3 BHK is not available is this project