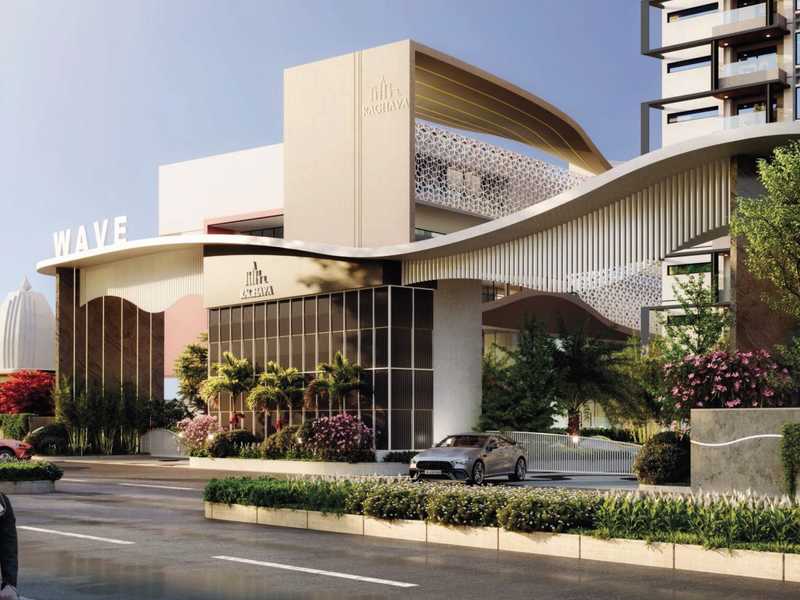By: Raghava World in Kollur




Change your area measurement
MASTER PLAN
FOUNDATION & STRUCTURAL FRAME
SUPERSTRUCTURE
JOINERY WORKS
MAIN DOOR
Internal Doors
Toilet Doors
Utility Door
Balcony Sliding Doors
WINDOWS
Ventilators
PAINTING
FLOORING and CLADDING
Flooring
Kitchen and Utility
TOILETS
HAND RAILING
KITCHEN/ UTILITY
CP AND SANITARY
INTERNET / CABLE TV / TELECOM
LIFTS
Passenger lifts
Fire / Service Lifts
WATER SUPPLY SYSTEM / SEWAGE TREATMENT PLANT
GENERATOR POWER BACK UP
SECURITY / BMS
PARKING MANGEMENT
FIRE & SAFTEY
LPG
ELECTRICAL
CLUBHOUSE & AMENITIES
Raghava Wave – Luxury Living on Kollur, Hyderabad.
Raghava Wave is a premium residential project by Raghava World , offering luxurious Apartments for comfortable and stylish living. Located on Kollur, Hyderabad, this project promises world-class amenities, modern facilities, and a convenient location, making it an ideal choice for homeowners and investors alike.
This residential property features 1290 units spread across 36 floors, with a total area of 8.27 acres.Designed thoughtfully, Raghava Wave caters to a range of budgets, providing affordable yet luxurious Apartments. The project offers a variety of unit sizes, ranging from 1630 to 1930 sq. ft., making it suitable for different family sizes and preferences.
Key Features of Raghava Wave: .
Prime Location: Strategically located on Kollur, a growing hub of real estate in Hyderabad, with excellent connectivity to IT hubs, schools, hospitals, and shopping.
World-class Amenities: The project offers residents amenities like a 24Hrs Water Supply, 24Hrs Backup Electricity, Banquet Hall, Barbecue, Basket Ball Court, Card Games, Carrom Board, CCTV Cameras, Chess, Club House, Covered Car Parking, Creche, Entrance Gate With Security Cabin, Fire Safety, Gas Pipeline, Gated Community, Golf Course, Gym, Indoor Games, Intercom, Jogging Track, Landscaped Garden, Lawn, Lift, Meditation Hall, Multi Purpose Play Court, Multipurpose Games Court, Party Area, Play Area, Rain Water Harvesting, Restaurant, Rock Climbing, Seating Area, Security Personnel, Senior Citizen Plaza, Skating Rink, Snooker, Solar System, Solar Water Heating, Swimming Pool, Table Tennis, Temple, Vastu / Feng Shui compliant, Waste Management, Sewage Treatment Plant, Video Door Phone, Mini Theater, Super Market and Yoga Deck and more.
Variety of Apartments: The Apartments are designed to meet various budget ranges, with multiple pricing options that make it accessible for buyers seeking both luxury and affordability.
Spacious Layouts: The apartment sizes range from from 1630 to 1930 sq. ft., providing ample space for families of different sizes.
Why Choose Raghava Wave? Raghava Wave combines modern living with comfort, providing a peaceful environment in the bustling city of Hyderabad. Whether you are looking for an investment opportunity or a home to settle in, this luxury project on Kollur offers a perfect blend of convenience, luxury, and value for money.
Explore the Best of Kollur Living with Raghava Wave?.
For more information about pricing, floor plans, and availability, contact us today or visit the site. Live in a place that ensures wealth, success, and a luxurious lifestyle at Raghava Wave.
Ventura Estate Developers - Raghava, 4th Floor, G-Square Building, Beside Raidurgam Police Station, Serilingampally, Hyderabad, Telangana, INDIA.
Projects in Hyderabad
Ongoing Projects |The project is located in Near Birla A1 International School, Kollur, Hyderabad, Telangana, INDIA.
Apartment sizes in the project range from 1630 sqft to 1930 sqft.
Yes. Raghava Wave is RERA registered with id P01100007254 (RERA)
The area of 3 BHK apartments ranges from 1630 sqft to 1930 sqft.
The project is spread over an area of 8.27 Acres.
The price of 3 BHK units in the project ranges from Rs. 1.17 Crs to Rs. 1.39 Crs.