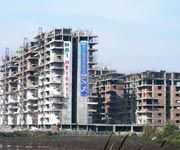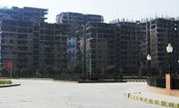By: Raghunath Group in Kidwai Nagar


Change your area measurement
MASTER PLAN
STRUCTURE
Earthquake resistant RCC structure.
ROOF TERRACE
Brick bat coba with cement concrete.
DRIVEWAY
Inter locking pavers/checkered tiles/RCC.
EXTERNAL FITTINGS
Water proof paint as per elevation.
COMMON POWER BACKUP
24x7 hrs. 100% power backup for lift & common area facility by genset.
ECOLOGICAL COMMITMENTS
Rain water harvesting, sewage treatment.
ELECTRICAL
Concealed conduit with copper wires. Modular switches & sockets. All circuits protected by MCB. Power points for AC in drawing/dining,bedrooms & sockets for t.v. & telephone outlet in drawing/dining, bedrooms. Minimum 1KVA power backup compulsory.
LIFTS
High speed elevators.
UTILITY & FACILITY
Piped gas supply.
SECURITY
24 hours main gate security.
FIRE PROTECTION
Fire protection as per latest norms.
WATER SUPPLY
Water supply through water head tank.
MASTER BEDROOM/BEDROOM /DRAWING & DINING
Vitrified Tiles
Birla Wall Putty
Birla Putty.
INTERNAL/EXTERNAL DOORS
Wooden door frame with decorated flush doors with branded fittings
Wooden frame with teak wood shutter with MS grill & branded fittings
Designer non skid tiles
Designer glazed tiles upto 7 fts.
Perforated sheet false ceiling.
INTERNAL/EXTERNAL DOORS
Wooden door frame with flush doors with branded fittings
Wooden frame with teak wood shutter with MS grill & branded fittings
Designer granite counter with wash basin, premium quality EWC and branded elegant CP fitting
Vitrified Tiles
Designer Glazed tiles upto 2 fts. counter top
Birla Putty.
STORE/POOJA ROOM
Vitrified Tiles
Birla Wall Putty
Birla Putty.
BALCONY
Anti skid tiles
As per elevation.
Raghunath NRI Height: Premium Living at Kidwai Nagar, Kanpur.
Prime Location & Connectivity.
Situated on Kidwai Nagar, Raghunath NRI Height enjoys excellent access other prominent areas of the city. The strategic location makes it an attractive choice for both homeowners and investors, offering easy access to major IT hubs, educational institutions, healthcare facilities, and entertainment centers.
Project Highlights and Amenities.
This project, spread over 12.61 acres, is developed by the renowned Raghunath Group. The 340 premium units are thoughtfully designed, combining spacious living with modern architecture. Homebuyers can choose from 2 BHK luxury Apartments, ranging from 1250 sq. ft. to 1980 sq. ft., all equipped with world-class amenities:.
Modern Living at Its Best.
Whether you're looking to settle down or make a smart investment, Raghunath NRI Height offers unparalleled luxury and convenience. The project, launched in Oct-2011, is currently completed with an expected completion date in Sep-2014. Each apartment is designed with attention to detail, providing well-ventilated balconies and high-quality fittings.
Floor Plans & Configurations.
Project that includes dimensions such as 1250 sq. ft., 1980 sq. ft., and more. These floor plans offer spacious living areas, modern kitchens, and luxurious bathrooms to match your lifestyle.
For a detailed overview, you can download the Raghunath NRI Height brochure from our website. Simply fill out your details to get an in-depth look at the project, its amenities, and floor plans. Why Choose Raghunath NRI Height?.
• Renowned developer with a track record of quality projects.
• Well-connected to major business hubs and infrastructure.
• Spacious, modern apartments that cater to upscale living.
Schedule a Site Visit.
If you’re interested in learning more or viewing the property firsthand, visit Raghunath NRI Height at . Experience modern living in the heart of Kanpur.
1st Floor, SGM Plaza, 8/226, Arya Nagar, Kanpur, Uttar Pradesh, INDIA.
Projects in Kanpur
Completed Projects |The project is located in Kidwai Nagar, Kanpur, Uttar Pradesh, INDIA.
Apartment sizes in the project range from 1250 sqft to 1980 sqft.
The area of 2 BHK apartments ranges from 1250 sqft to 1980 sqft.
The project is spread over an area of 12.61 Acres.
Price of 2 BHK unit in the project is Rs. 5 Lakhs