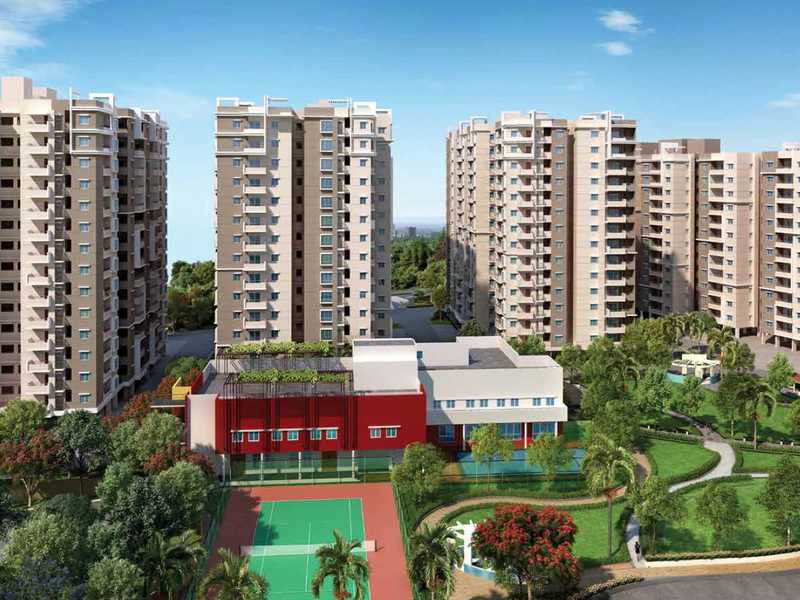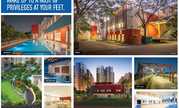By: K Raheja Corporation in Nacharam


Change your area measurement
MASTER PLAN
Wall Finishes
Flooring
Doors & Windows
Kitchen
Electricals
Sanitary and Plumbing
Water Proofing Works
External Wall Finishes
Flooring
Elevators
Water Proofing Works
Fire Safety
Back-up Generator
Sewage Treatment Plant
Raheja Vistas Elite – Luxury Living on Nacharam, Hyderabad.
Raheja Vistas Elite is a premium residential project by K Raheja Corporation, offering luxurious Apartments for comfortable and stylish living. Located on Nacharam, Hyderabad, this project promises world-class amenities, modern facilities, and a convenient location, making it an ideal choice for homeowners and investors alike.
This residential property features 148 units spread across 10 floors, with a total area of 2.00 acres.Designed thoughtfully, Raheja Vistas Elite caters to a range of budgets, providing affordable yet luxurious Apartments. The project offers a variety of unit sizes, ranging from 1145 to 1655 sq. ft., making it suitable for different family sizes and preferences.
Key Features of Raheja Vistas Elite: .
Prime Location: Strategically located on Nacharam, a growing hub of real estate in Hyderabad, with excellent connectivity to IT hubs, schools, hospitals, and shopping.
World-class Amenities: The project offers residents amenities like a 24Hrs Water Supply, 24Hrs Backup Electricity, CCTV Cameras, Community Hall, Compound, Covered Car Parking, Entrance Gate With Security Cabin, Fire Alarm, Fire Safety, Gated Community, Jogging Track, Kutcha Road, Landscaped Garden, Lawn, Lift, Party Area, Play Area, School, Seating Area, Security Personnel, Swimming Pool and Table Tennis and more.
Variety of Apartments: The Apartments are designed to meet various budget ranges, with multiple pricing options that make it accessible for buyers seeking both luxury and affordability.
Spacious Layouts: The apartment sizes range from from 1145 to 1655 sq. ft., providing ample space for families of different sizes.
Why Choose Raheja Vistas Elite? Raheja Vistas Elite combines modern living with comfort, providing a peaceful environment in the bustling city of Hyderabad. Whether you are looking for an investment opportunity or a home to settle in, this luxury project on Nacharam offers a perfect blend of convenience, luxury, and value for money.
Explore the Best of Nacharam Living with Raheja Vistas Elite?.
For more information about pricing, floor plans, and availability, contact us today or visit the site. Live in a place that ensures wealth, success, and a luxurious lifestyle at Raheja Vistas Elite.
K Raheja Corp is a success story spanned across decades and continues to achieve higher targets relentlessly for quality performance and service in diverse fields of real realty business, hospitality sector and retailing outfits.
The group has made an impact on the supply side of the modern day living. A style that has been the dream of new class of consumers, a style encompassing the whole range of consumption pattern of the young and the upcoming consumers that has become synonym with the brand K Raheja Corp.
The group has pioneered the trend of setting world class hotels and convention centers across the country with enhanced facilities to meet the business and leisure needs of the international and domestic traveler.
The higher standards set by the group in its pursuit to position India on par with the developed economies of the world and with a vision to be and remain at the commanding height of Real Estate Business.
Plot C30, Block G, Opposite SIDBI Bandara Kurla Complex, Bandra East, Mumbai - 400051, Maharashtra, INDIA.
The project is located in Nacharam, Hyderabad, Telangana, INDIA.
Apartment sizes in the project range from 1145 sqft to 1655 sqft.
Yes. Raheja Vistas Elite is RERA registered with id P0220000315,P0220000315,P02200003087, P02200003083 (RERA)
The area of 2 BHK units in the project is 1145 sqft
The project is spread over an area of 2.00 Acres.
The price of 3 BHK units in the project ranges from Rs. 1.05 Crs to Rs. 1.15 Crs.