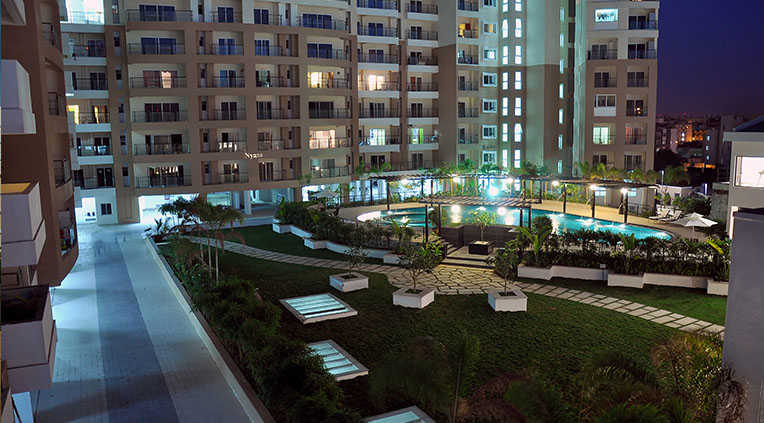By: SNN Estates in BTM Layout




Change your area measurement
MASTER PLAN
Structure
Seismic-II zone compliant RCC Framed structure
Solid concrete block masonry
Very elegant and spacious entrance lobbies
2 level covered car parking
Plastering
All internal walls are smoothly plastered with lime rendering
External walls are plastered with sponge finish
Painting
All internal walls painted with acrylic emulsion paint with roller finish
External walls with exterior grade emulsion paint
Doors and Windows
Teak wood door-frames with threshold for main door French polished with teak veneered flush shutter (engineered wood shutter)
All other frames including servant room in engineered wooden frames with self molded flush shutters with enamel paint
Chrome plated brass hardware for main door and all other doors with aluminium powder coated mortise lock and baby-Latch handles for toilet and bath room bolt from inside
Windows with UPVC Modular windows with mosquito shutter
Toilet ventilators made of Aluminium ventilators with translucent glass and provision for exhaust fan
Windows made of Aluminum for Servant Room
Flooring
Laminated Wooden flooring for Master Bedroom
Vitrified flooring for living, dining, kitchen, bedrooms
Superior quality ceramic tile flooring for balconies
Superior quality anti skid ceramic tile for toilets
Standard Ceramic tile for servant toilet & room
Kitchen and Utility
Reticulated gas and copper piping
Black granite kitchen platform with stainless steel sink
Above kitchen platform 2’0” dado ceramic glazed tile
Provision for aqua guard, geyser and exhaust fan point
Provision for hob and chimney
Provision for washing machine in utility area
Provision for dishwashing machine
Toilet Fitting and Accessories
Ceramic glazed tile dadoing upto 7’0” height
White sanitary ware of Kohler/Roca/Equivalent reputed make in the toilets
Hot and cold mixer taps of Jaguar/Hans Grohe/Kohler or equivalent make
Health faucets provided for the toilets
Provision for geysers and exhaust fans
Counter type wash basin with mixer in Master toilet
Bibcock in servant toilet.
Indian toilet of standard make for servant toilet.
Wall hung commodes with concealed cistern.
False ceiling in Toilets.
About Project:. SNN Raj Lake View Phase II is an ultimate reflection of the urban chic lifestyle located in Btm Layout, Bangalore. The project hosts in its lap exclusively designed Residential Apartments, each being an epitome of elegance and simplicity.
About Locality:. Located at Btm Layout in Bangalore, SNN Raj Lake View Phase II is inspiring in design, stirring in luxury and enveloped by verdant surroundings. SNN Raj Lake View Phase II is in troupe with many famous schools, hospitals, shopping destinations, tech parks and every civic amenity required, so that you spend less time on the road and more at home.
About Builder:. SNN Raj Lake View Phase II is engineered by internationally renowned architects of S N N Builders Pvt Ltd. The Group has been involved in producing various residential and commercial projects with beautifully crafted interiors as well as exteriors.
Units and Interiors:. SNN Raj Lake View Phase II comprises of 3 BHK, 4 BHK and 5 BHK Apartments that are finely crafted and committed to provide houses with unmatched quality. The Apartments are spacious, well ventilated and Vastu compliant.
Amenities and security features:. SNN Raj Lake View Phase II offers an array of world class amenities such as Apartments. Besides that proper safety equipments are installed to ensure that you live safely and happily with your family in these apartments at Btm Layout.
3rd Floor, Potential House, 35/B, 1st Main Road, 3rd Phase JP Nagar, Bengaluru, Karnataka 560078, INDIA.
The project is located in BTM Layout II stage, Bangalore, Karnataka, INDIA
Apartment sizes in the project range from 2240 sqft to 5450 sqft.
The area of 4 BHK apartments ranges from 3000 sqft to 3300 sqft.
The project is spread over an area of 4.50 Acres.
The price of 3 BHK units in the project ranges from Rs. 2.02 Crs to Rs. 2.02 Crs.