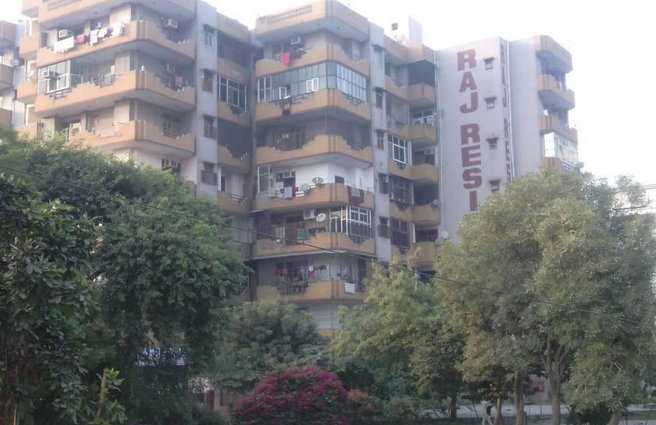
Change your area measurement
MASTER PLAN
|
living room / dinning |
|
|
Walls |
OBD on POP punning |
|
Floor finish |
designer vitrified tiles with colour combination |
|
Ceiling |
OBD with designer False ceiling |
|
door / windows |
UPVC / Aluminum powder coated outer doors & windows with clear / frosted glass and all internal in hard wood chaukhat with painted skin moulded doors |
|
others |
Additional fixtures like Fans, Chandelier, Fancy Wall Lights etc. |
|
Master Bed Room |
|
|
Walls |
OBD on POP punning |
|
Floor finish |
Wooden laminated flooring |
|
Ceiling |
OBD with designer False ceiling |
|
door / windows |
UPVC / Aluminum powder coated outer doors & windows with clear / frosted glass and all internal in hard wood chaukhat with painted skin moulded doors |
|
Other Bed rooms |
|
|
Walls |
OBD on POP punning |
|
Floor finish |
Vitrified tiles |
|
Ceiling |
OBD with designer False ceiling |
|
door / windows |
UPVC / Aluminum powder coated outer doors & windows with clear / frosted glass and all internal in hard wood chaukhat with painted skin moulded doors |
|
Kitchen |
|
|
Walls |
2'0" high ceramic tiles above counter |
|
Floor finish |
Anti-skid ceramic tiles |
|
Ceiling |
OBD with designer False ceiling |
|
door / windows |
UPVC / Aluminum powder coated outer doors & windows with clear / frosted glass and all internal in hard wood chaukhat with painted skin moulded doors |
|
others |
Semi modular kitchen with granite counter & R. O. unit |
|
Verandah / Balconies / Deck |
|
|
Walls |
Exterior grade paint |
|
Floor finish |
Anti-skid ceramic tiles |
|
Ceiling |
OBD |
|
door / windows |
UPVC / Aluminum powder coated outer doors & windows with clear / frosted glass and all internal in hard wood chaukhat with painted skin moulded doors |
|
others |
Provision for washing in one balcony |
|
Bathrooms |
|
|
Walls |
7'0" high designer cermamic tiles |
|
Floor finish |
Anti-skid ceramic tiles |
|
Ceiling |
OBD with false ceiling |
|
door / windows |
UPVC / Aluminum powder coated outer doors & windows with clear / frosted glass and all internal in hard wood chaukhat with painted skin moulded doors |
|
others |
Provision of hot & cold water with branded CP fittings and chinaware of reputed brand |
|
Study Room / Utility Area |
|
|
Walls |
OBD on POP punning |
|
Floor finish |
Vitrified tiles |
|
Ceiling |
OBD |
|
door / windows |
UPVC / Aluminum powder coated outer doors & windows with clear / frosted glass and all internal in hard wood chaukhat with painted skin moulded doors |
|
Electrical Fittings |
Modular switches and sockets provided at appropriate locations with copper wiring. |
|
Security |
24 X 7 Multi - level security, CCTV surveiliance, Intercom connection to main gate and control room. |
|
Common Amenities |
Swimming pool, Billiards, TV and Movie Lounge, Gymnasium, Steam and Jacuzzi, Multi purpose hall, Table tennis. |
|
outdoor amenities |
extensively landscaped gardens, Walking track, Children's Park. |
|
Utilities Services |
Sewerage tretment plant, Rain water harvesting and ground water recharge. |
|
Infrastructure |
24 hours treated water supply, adequate power back up. |
Raj Residency – Luxury Apartments in Kaushambi , Ghaziabad .
Raj Residency , a premium residential project by Raj Builders and Developers,. is nestled in the heart of Kaushambi, Ghaziabad. These luxurious 2 BHK and 3 BHK Apartments redefine modern living with top-tier amenities and world-class designs. Strategically located near Ghaziabad International Airport, Raj Residency offers residents a prestigious address, providing easy access to key areas of the city while ensuring the utmost privacy and tranquility.
Key Features of Raj Residency :.
. • World-Class Amenities: Enjoy a host of top-of-the-line facilities including a Intercom, Landscaped Garden, Maintenance Staff, Play Area, Rain Water Harvesting, Security Personnel, Swimming Pool and Wifi Connection.
• Luxury Apartments : Choose between spacious 2 BHK and 3 BHK units, each offering modern interiors and cutting-edge features for an elevated living experience.
• Legal Approvals: Raj Residency comes with all necessary legal approvals, guaranteeing buyers peace of mind and confidence in their investment.
Address: Plot No-16,Sector-14, Kaushambi, Ghaziabad, Uttar Pradesh, INDIA. .
Raj House, Plot no. E-47-48, Mannipuram Colony, Ravi Shankar Nagar, Char Imli Area, Bhopal, Madhya Pradesh, INDIA.
Projects in Ghaziabad
Completed Projects |The project is located in Plot No-16,Sector-14, Kaushambi, Ghaziabad, Uttar Pradesh, INDIA.
Apartment sizes in the project range from 990 sqft to 1450 sqft.
The area of 2 BHK units in the project is 990 sqft
The project is spread over an area of 1.00 Acres.
The price of 3 BHK units in the project ranges from Rs. 91 Lakhs to Rs. 94.25 Lakhs.