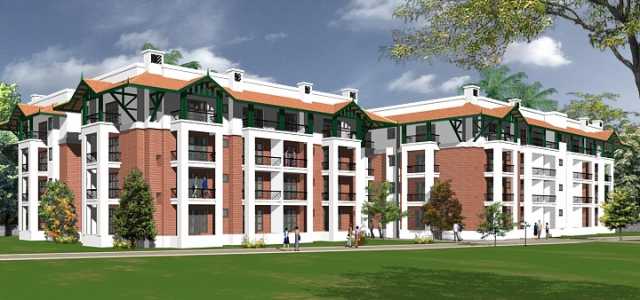By: Raja Housing Ltd in Jayanagar




Change your area measurement
MASTER PLAN
Structure
RCC frame structure using readymade concrete with high-carbonized steel.
Solid concrete blocks of 6” thick for masonry
Plastering
All internal walls are plastered neatly and finished with lime rendering.
All external walls to be plastered neatly with cement finish.
Flooring
Italian Marble flooring in Living, Dining with 4” skirting.
Vitrified flooring of 2feet by 2 feet for all bed rooms and foyer
Sadarhalli Granite flooring for all common areas like passage, entrance, lobbies, staircase etc.
Anti-skid ceramic tiles for bathrooms, and utility/balcony areas
Kitchen
Granite Flooring
20mm Granite kitchen platform with single bowl Carysil sink.
Vitrified tile dado upto 2’ 0” height for kitchen platform.
Provision for washing machine in utility with provision of exhaust fan.
Doors
Teakwood frame with Masonite skin shutter with melamine polish for main door With Brass fittings
Teakwood frame with Masonite skin shutter for internal doors and polished with Stainless steel fittings
French door for Balcony
Windows
Teak wood frame with teak wood shutter with 4mm thick plain glass.
MS grill enamel painted.
Toilets
Anti- skid Ceramic tile flooring for all toilets
Designer Glazed tile dado upto 7’ height
Pastel colors sanitary ware matching tiles.
Wall mounted EWC with Flush valve
Jaguar/ Equivalent Brand C.P. Fittings.
Provision for exhaust fan
Wash basin with Granite counter in all bathrooms
Electrical
All electrical switches are of Modular type; all wiring is of standard multistrand copper cables.
Telephone point in living and all other rooms.
T.V. point in living and all bed rooms ELCB & MCB for each flat, electrical fitting not provided. EPABX: Intercom facility from the security room to each flat, (Telephone instrument not provided.)
A.C point will be provided in all Bed room
Painting
All internal walls are painted with Emulsion Paint.
All external walls are painted with Apex or equivalent paint
All M/S like grill, railings are painted with enamel paint.
Lift
Eight passengers Lift – automatic type
Power
5 Kva will be provided for Three Bedroom
3 Kva will be provided for Two Bedroom
7 Kva will be provided for Five Bedroom
Generator back up with automatic load controller will be provided for each Flat - 2 Kva for Two Bedroom, 3 Kva for Three Bedrooms.
5 Kva for Duplex Flats . All common areas will be provided with back up.
Water supply
Water supply through BWSSB & Borwell
24 hrs water supply with OHT and automatic pump controller
All sewage and rain water line are superior quality pipes
All plumbing lines are pressure tested
Raja Prakruthi II – Luxury Apartments in Jayanagar , Bangalore .
Raja Prakruthi II , a premium residential project by Raja Housing Ltd,. is nestled in the heart of Jayanagar, Bangalore. These luxurious 2 BHK and 3 BHK Apartments redefine modern living with top-tier amenities and world-class designs. Strategically located near Bangalore International Airport, Raja Prakruthi II offers residents a prestigious address, providing easy access to key areas of the city while ensuring the utmost privacy and tranquility.
Key Features of Raja Prakruthi II :.
. • World-Class Amenities: Enjoy a host of top-of-the-line facilities including a 24Hrs Water Supply, 24Hrs Backup Electricity, CCTV Cameras, Club House, Community Hall, Compound, Covered Car Parking, Fire Safety, Gated Community, Gym, Health Facilities, Indoor Games, Intercom, Jacuzzi Steam Sauna, Kids Pool, Landscaped Garden, Lift, Maintenance Staff, Meditation Hall, Multi Purpose Play Court, Play Area, Rain Water Harvesting, Security Personnel and Swimming Pool.
• Luxury Apartments : Choose between spacious 2 BHK and 3 BHK units, each offering modern interiors and cutting-edge features for an elevated living experience.
• Legal Approvals: Raja Prakruthi II comes with all necessary legal approvals, guaranteeing buyers peace of mind and confidence in their investment.
Address: Jayanagar 1st Block, Jayanagar, Bangalore, Karnatka, INDIA..
Company Profile:
Since the establishment in 1995, we at RAJA HOUSING LTD. - the Real Estate Development & Construction arm of RAJA GROUP; have been constantly striving in making the two words "luxury" and "value/economy" mutually compatible and delivering the same over the years. This practice has led us, first among the developer community in Bangalore, to provide Modular Kitchens & Marble Flooring as standard specifications.
When we flip back to history, RAJA GROUP had started business operations in Bangalore during 1890 but the legacy of ethics, principle & value still continues today, with the strong capability of Mr. Raja Dutta and Mr. Raja Suchindra. With their knowledge, experience & skill, today they have made the RAJA GROUP's flag fly high - not only in Real Estate sector but also in other industry sectors such as Automobile, Manufacturing, Infrastructure, SEZs & IT Parks, Logistics etc.
With presence in the Real Estate business for over more than a decade and half, RAJA HOUSING has several landmark projects both residential & commercial in Bangalore to back the company's credibility in present Bangalore Real Estate scenario. Take a look at www.rajahousingltd.com for more details.
Raja Mahalakshmi, F-2, # 12, Basappa Road, Shantinagar, Bangalore 560 027, Karnataka, INDIA.
The project is located in Jayanagar 1st Block, Jayanagar, Bangalore, Karnatka, INDIA.
Apartment sizes in the project range from 1345 sqft to 2636 sqft.
The area of 2 BHK units in the project is 1345 sqft
The project is spread over an area of 2.00 Acres.
Price of 3 BHK unit in the project is Rs. 2.9 Crs