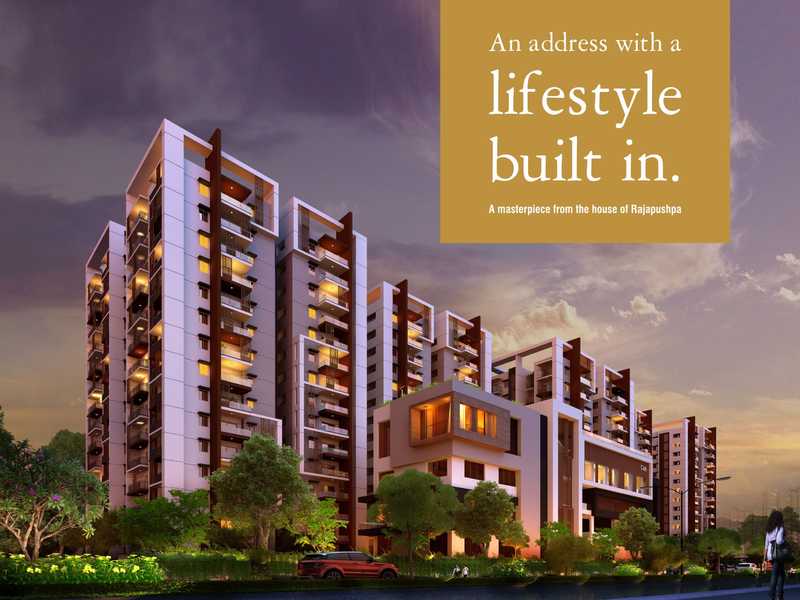



Change your area measurement
MASTER PLAN
STRUCTURE
SUPER STRUCTURE
WALL FINISHES
INTERNAL WALL FINISHES:
EXTERNAL WALL FINISHES:
DOORS
MAIN DOOR:
INTERNAL DOOR:
TOILETS, UTILITY& STORE ROOM DOORS:
FRENCH DOORS:
WINDOWS:
FLOORING
LIVING, DINING KITCHEN & ALL OTHER BEDROOMS :
MASTER BEDROOM:
ALL BALCONIES:
BATHROOMS:
BATHROOMS:
CORRIDORS:
STAIRCASE:
TILE CLADDING
BATHROOMS:
KITCHEN:
UTILITY AREA:
KITCHEN
UTILITY/WASH AREA
BATHROOMS
ELECTRICAL
TELECOM
CABLE TV
INTERNET
LIFTS
WTP & STP
GARBAGE CHUTE
GENERATOR
SECURITY / BMS
LPG
Rajapushpa Eterna – Luxury Apartments with Unmatched Lifestyle Amenities.
Key Highlights of Rajapushpa Eterna: .
• Spacious Apartments : Choose from elegantly designed 3 BHK and 4 BHK BHK Apartments, with a well-planned 14 structure.
• Premium Lifestyle Amenities: Access 290 lifestyle amenities, with modern facilities.
• Vaastu Compliant: These homes are Vaastu-compliant with efficient designs that maximize space and functionality.
• Prime Location: Rajapushpa Eterna is strategically located close to IT hubs, reputed schools, colleges, hospitals, malls, and the metro station, offering the perfect mix of connectivity and convenience.
Discover Luxury and Convenience .
Step into the world of Rajapushpa Eterna, where luxury is redefined. The contemporary design, with façade lighting and lush landscapes, creates a tranquil ambiance that exudes sophistication. Each home is designed with attention to detail, offering spacious layouts and modern interiors that reflect elegance and practicality.
Whether it's the world-class amenities or the beautifully designed homes, Rajapushpa Eterna stands as a testament to luxurious living. Come and explore a life of comfort, luxury, and convenience.
Rajapushpa Eterna – Address Road Number 1, Malakunta, Financial District, Gachibowli, Hyderabad, Telangana, INDIA..
Welcome to Rajapushpa Eterna , a premium residential community designed for those who desire a blend of luxury, comfort, and convenience. Located in the heart of the city and spread over 4.60 acres, this architectural marvel offers an extraordinary living experience with 290 meticulously designed 3 BHK and 4 BHK Apartments,.
We at Rajapushpa Properties value our customers above all because it is our customers who give us the inspiration to create exquisite living spaces. They urge us to explore the unexplored and create path breaking trends that add a new dimension to urbane living. We cherish the relationship with all our customers. We have been establishing communities, strengthening family ties and touching lives through delivering unique living spaces.
In our search to give you world-class living spaces, we’re ready to travel that extra mile to fulfill your dreams and give you a living space that you always wished for.
6th Floor, Rajapushpa Summit, Nanakramguda Road, Financial District, Gachibowli, Hyderabad, Telangana, INDIA.
The project is located in Road Number 1, Malakunta, Financial District, Gachibowli, Hyderabad, Telangana, INDIA.
Apartment sizes in the project range from 2360 sqft to 4340 sqft.
Yes. Rajapushpa Eterna is RERA registered with id P02400000015 (RERA)
The area of 4 BHK apartments ranges from 4300 sqft to 4340 sqft.
The project is spread over an area of 4.60 Acres.
The price of 3 BHK units in the project ranges from Rs. 2.12 Crs to Rs. 2.41 Crs.