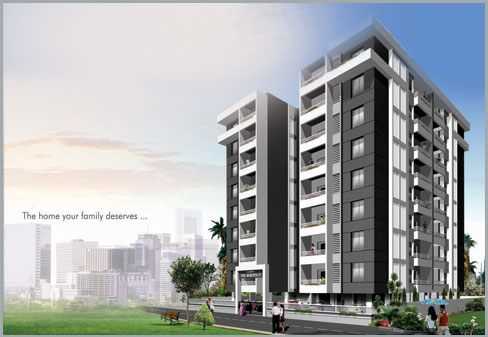
Change your area measurement
MASTER PLAN
Project Highlights
Building will be RCC framed structure.
Brickwork-External 6" thick, Internal 4" thick.
Double Coat External Plaster with Acrylic paint.
Neeru finish Internal plaster with oil bond distemper paint.
Decorative entrance lobby.
Lift with backup.
Allotted parking with paver blocks / Chequered Tiles
Kitchen
Granite kitchen platform with stainless steel sink.
4' Glazed DADO tiles.
Provision for Aqua Guard.
Provision of power point.
Provision for Exhaust Fan.
Flooring
2' x 2' verified Tiles with skirting in all rooms.
Door/ Windows
Main door with decorative laminated sheet with brass fittings with Night Latch.
Remaining doors with water proof flush door with synthetic enamel paint.
Three track powder coating sliding window with mosquito net, Safety Gril & Marble Seal Patti.
Bathroom / Toilet
7 height glazed tiles in bathroom & toilet.
Concealed plumbing with good quality fitting & wall mixer.
Provision of power point.
Electrification
Concealed Fitting with TV & Telephone connection in living room.
Rajashree The Mornings – Luxury Apartments in Abhiyanta Nagar, Nashik.
Rajashree The Mornings, located in Abhiyanta Nagar, Nashik, is a premium residential project designed for those who seek an elite lifestyle. This project by Rajashree Developers offers luxurious. 2 BHK and 3 BHK Apartments packed with world-class amenities and thoughtful design. With a strategic location near Nashik International Airport, Rajashree The Mornings is a prestigious address for homeowners who desire the best in life.
Project Overview: Rajashree The Mornings is designed to provide maximum space utilization, making every room – from the kitchen to the balconies – feel open and spacious. These Vastu-compliant Apartments ensure a positive and harmonious living environment. Spread across beautifully landscaped areas, the project offers residents the perfect blend of luxury and tranquility.
Key Features of Rajashree The Mornings: .
World-Class Amenities: Residents enjoy a wide range of amenities, including a 24Hrs Backup Electricity, Gated Community, Landscaped Garden, Lift, Play Area and Security Personnel.
Luxury Apartments: Offering 2 BHK and 3 BHK units, each apartment is designed to provide comfort and a modern living experience.
Vastu Compliance: Apartments are meticulously planned to ensure Vastu compliance, creating a cheerful and blissful living experience for residents.
Legal Approvals: The project has been approved by , ensuring peace of mind for buyers regarding the legality of the development.
Address: Abhiyanta Nagar, Nashik, Maharashtra, INDIA..
Abhiyanta Nagar, Nashik, INDIA.
For more details on pricing, floor plans, and availability, contact us today.
203, 307, Near Raymond Showroom, Padma-Vishwa Center, Old Pandit Colony, Sharanpur Road, Nashik - 422005, Maharashtra, INDIA.
The project is located in Abhiyanta Nagar, Nashik, Maharashtra, INDIA.
Apartment sizes in the project range from 1006 sqft to 1285 sqft.
The area of 2 BHK units in the project is 1006 sqft
The project is spread over an area of 1.00 Acres.
Price of 3 BHK unit in the project is Rs. 51 Lakhs