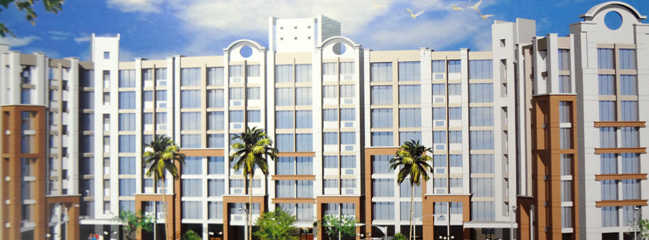By: Rajhans Group in Vasai West

Change your area measurement
MASTER PLAN
Earthquake resistance design
Fire Protect systems
Superior Planning & Design
Maximum utilization of space
Ceramic tiles flooring in the entire flat
Powdered coated Aluminium Sliding Windows
French Windows in the Living Room
Tube lights in every room
Provision for Internet connection
Provision for Telephone & Cable TV Connection in Living Room and Bed Room
Provision for AC in Bedroom
Good Quality Switches & Boards
Concealed electrical wiring, coupled with sleek and elegant electrical accessories
Decorative Brass/Anodized hardware fittings and lock
Elegantly finished Main Door Shutters
Good Quality Bathroom accessories fitting
Full Height in Ceramic tile in Bathroom
Hot & cold mixer in Bathroom
Oil bound destemper Paint in full flat
Granite Kitchen Platform with S.S. Sink & Kitchen Cabinets
Ceramic tiles on walls above kitchen paltform up to window level
Exhaust fans in kitchen
Rajhans Dreams : A Premier Residential Project on Vasai West, Mumbai.
Key Highlights of Rajhans Dreams .
• Prime Location: Nestled behind Wipro SEZ, just off Vasai West, Rajhans Dreams is strategically located, offering easy connectivity to major IT hubs.
• Eco-Friendly Design: Recognized as the Best Eco-Friendly Sustainable Project by Times Business 2024, Rajhans Dreams emphasizes sustainability with features like natural ventilation, eco-friendly roofing, and electric vehicle charging stations.
• World-Class Amenities: 24Hrs Backup Electricity, Gated Community, Intercom, Landscaped Garden, Maintenance Staff, Meditation Hall, Rain Water Harvesting and Security Personnel.
Why Choose Rajhans Dreams ?.
Seamless Connectivity Rajhans Dreams provides excellent road connectivity to key areas of Mumbai, With upcoming metro lines, commuting will become even more convenient. Residents are just a short drive from essential amenities, making day-to-day life hassle-free.
Luxurious, Sustainable, and Convenient Living .
Rajhans Dreams redefines luxury living by combining eco-friendly features with high-end amenities in a prime location. Whether you’re a working professional seeking proximity to IT hubs or a family looking for a spacious, serene home, this project has it all.
Visit Rajhans Dreams Today! Find your dream home at . Experience the perfect blend of luxury, sustainability, and connectivity.
A/104, Garnet, Rajhans Dreams, Behind Bishops House, Stella, Barampur, Vasai Road West, Mumbai, Maharashtra, INDIA.
Projects in Mumbai
Completed Projects |The project is located in Stella, Vasai West, Mumbai, Maharashtra, INDIA
Flat Size in the project is 590
The area of 1 BHK units in the project is 590 sqft
The project is spread over an area of 1.00 Acres.
Price of 1 BHK unit in the project is Rs. 35.19 Lakhs