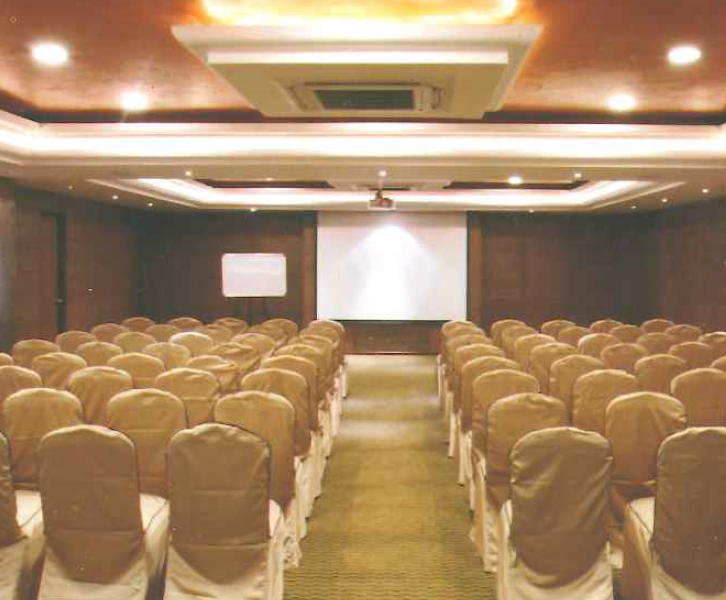By: Rajlaxmi Enterprise in Dhoraji




Change your area measurement
MASTER PLAN
SPECIFICATION
FLOORING
Drawing, Dining & Kitchen : Italian Marble Flooring.
Bedroom : Vitrified tiles flooring.
KITCHEN
Granite platform with high quality SS sink.
Dedo up to slab level on platform.
R.O. sysstem in each flat.
TOILETS
Modern designer tile concept with dedo up to lintel level in all toilets.
Jaguar or plumber company bath- fittings in all bathrooms.
High quality sanitary wares.
DOORS AND WINDOWS
Anodized aluminium windows frames and shutters.
Internal flush doors with teakwood/waterproof plywood frames and natural stone jambs in all toilets and washing area.
Decorative main door with teakwood frame and safety locks.
PAINTS
Putti finish on all internal walls.
Long lasting and weather resistant paint of standard company on external wall.
LIFTS
2 nos. of auto door lifts in each block.
Lift cladding with natural stone / designer tiles.
Rajlaxmi Pushpak Heights is an completed premium residential property by Rajlaxmi Enterprise. Located strategically in Dhoraji, Rajkot. The project boasts of superior lifestyle amenities plus an easily accessible location and an array of thoughtfully designed 3 BHK. Rajlaxmi Pushpak Heights houses state-of-the-art Apartments that are sure to give you a superior lifestyle.
Rajlaxmi Pushpak Heights is Located at Dhoraji, Rajkot, Gujarat, INDIA. one of the most sought after locations in Rajkot. The area has well connectivity to hospitals, recreation areas and malls etc. Residents can enjoy a great work-life balance by staying in these Apartments.
Comforts and Amenities:.
The project comprises of a meticulously designed array of Apartments with minimum area starting at 1450 sqft and maximum area of 1450 sqft. Some of the most spectacular amenities available as part of this project are 24Hrs Water Supply, 24Hrs Backup Electricity, Fire Safety, Gym, Lift and Play Area. Rajlaxmi Pushpak Heights is approved by almost all top banks in the city and hence finding a housing loan is not a difficult task. Duly approved by development authority of the city, these houses are best suited for individuals looking for a hassle-free lifestyle.
Construction and Availability Status:. Completion of Rajlaxmi Pushpak Heights will be over by Jun-2022. Buyers can directly reach or enquire availability status with Rajlaxmi Enterprise. In terms of percentage the number of units sold out at this residential complex is 100.
Units and interiors:.
The project comprises of 7 floors with a total of 56. The total number of blocks in this residential property is 2 and the project is spread over a sprawling area of 0.53.
Builder Information:.
Rajlaxmi Enterprise are one of the most trusted builders in the city of Rajkot. They have a long legacy of meticulously designed and successfully delivered projects. Rajlaxmi Pushpak Heights is yet another Residential in their portfolio.
Rajlaxmi Enterprise is a well-known player in real estate industry, and their focus from day one has been to provide the best quality real estate products. Apart from that, they provide the best customer service and the uncompromising values. The company's main goal is to provide the best real estate services and earn the customer confidence.
Swati Travels Chowk, Dhoraji, Rajkot, Gujarat, INDIA.
Projects in Rajkot
Ongoing Projects |The project is located in Dhoraji, Rajkot, Gujarat, INDIA.
Flat Size in the project is 1450
Yes. Rajlaxmi Pushpak Heights is RERA registered with id PR/GJ/RAJKOT/DHORAJI/Others/RAA03371/A1R/EX1/200720 (RERA)
The area of 3 BHK units in the project is 1450 sqft
The project is spread over an area of 0.53 Acres.
Price of 3 BHK unit in the project is Rs. 5 Lakhs