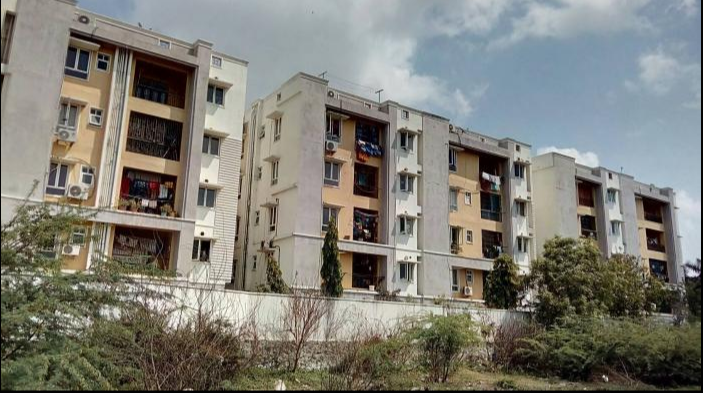
Change your area measurement
MASTER PLAN
Rajparis Harmony: Premium Living at Medavakkam, Chennai.
Prime Location & Connectivity.
Situated on Medavakkam, Rajparis Harmony enjoys excellent access other prominent areas of the city. The strategic location makes it an attractive choice for both homeowners and investors, offering easy access to major IT hubs, educational institutions, healthcare facilities, and entertainment centers.
Project Highlights and Amenities.
This project, spread over 7.32 acres, is developed by the renowned Rajparis Civil Construction Ltd. The 228 premium units are thoughtfully designed, combining spacious living with modern architecture. Homebuyers can choose from 2 BHK and 3 BHK luxury Apartments, ranging from 1274 sq. ft. to 1523 sq. ft., all equipped with world-class amenities:.
Modern Living at Its Best.
Floor Plans & Configurations.
Project that includes dimensions such as 1274 sq. ft., 1523 sq. ft., and more. These floor plans offer spacious living areas, modern kitchens, and luxurious bathrooms to match your lifestyle.
For a detailed overview, you can download the Rajparis Harmony brochure from our website. Simply fill out your details to get an in-depth look at the project, its amenities, and floor plans. Why Choose Rajparis Harmony?.
• Renowned developer with a track record of quality projects.
• Well-connected to major business hubs and infrastructure.
• Spacious, modern apartments that cater to upscale living.
Schedule a Site Visit.
If you’re interested in learning more or viewing the property firsthand, visit Rajparis Harmony at Surya Nagar, Medavakkam, Chennai, Tamil Nadu, INDIA.. Experience modern living in the heart of Chennai.
# 30, Raj Court, Greams Lane, 45/5 Anna Street, Thousand Lights, Madipakkam, Chennai, Tamil Nadu, INDIA.
The project is located in Surya Nagar, Medavakkam, Chennai, Tamil Nadu, INDIA.
Apartment sizes in the project range from 1274 sqft to 1523 sqft.
The area of 2 BHK units in the project is 1274 sqft
The project is spread over an area of 7.32 Acres.
The price of 3 BHK units in the project ranges from Rs. 71.89 Lakhs to Rs. 81.1 Lakhs.