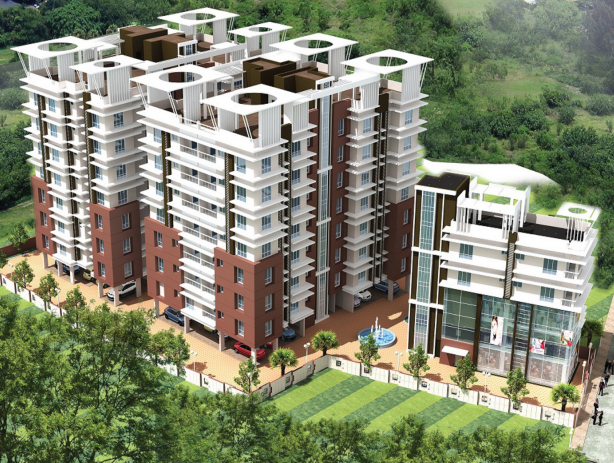By: Rajwada Group in Kamalgazi




Change your area measurement
MASTER PLAN
Structure
Walls
Flooring
Electricals
Kitchen
Toilets
Doors
Windows
Water supply
Lift
Roof
Lift
Payment Plan:
| PAYMENT DESCRIPTION | PERCENTAGE |
| On application Registration Money | Rs. 2,00,000 |
| At or before the execution of agreement (Less application money of Rs 2,00,000) |
20% |
| On foundation of said building | 20% |
| On 1st Floor Roof Casting of said building | 15% |
| On 3th Floor Roof Casting of said building | 10% |
| On 5th Floor Roof Casting of said Building | 15% |
| On 7th Floor Roof casting | 10% |
| On Brickwork of said flat | 5% |
| On possession of said Flat | 5% |
Rajwada Grand : A Premier Residential Project on Kamalgazi, Kolkata.
Looking for a luxury home in Kolkata? Rajwada Grand , situated off Kamalgazi, is a landmark residential project offering modern living spaces with eco-friendly features. Spread across 0.56 acres , this development offers 56 units, including 2 BHK and 3 BHK Apartments.
Key Highlights of Rajwada Grand .
• Prime Location: Nestled behind Wipro SEZ, just off Kamalgazi, Rajwada Grand is strategically located, offering easy connectivity to major IT hubs.
• Eco-Friendly Design: Recognized as the Best Eco-Friendly Sustainable Project by Times Business 2024, Rajwada Grand emphasizes sustainability with features like natural ventilation, eco-friendly roofing, and electric vehicle charging stations.
• World-Class Amenities: 24Hrs Water Supply, 24Hrs Backup Electricity, CCTV Cameras, Community Hall, Compound, Covered Car Parking, Gas Pipeline, Gated Community, Gym, Indoor Games, Intercom, Landscaped Garden, Lift, Maintenance Staff, Play Area, Security Personnel, Street Light, Swimming Pool, Vastu / Feng Shui compliant and 24Hrs Backup Electricity for Common Areas.
Why Choose Rajwada Grand ?.
Seamless Connectivity Rajwada Grand provides excellent road connectivity to key areas of Kolkata, With upcoming metro lines, commuting will become even more convenient. Residents are just a short drive from essential amenities, making day-to-day life hassle-free.
Luxurious, Sustainable, and Convenient Living .
Rajwada Grand redefines luxury living by combining eco-friendly features with high-end amenities in a prime location. Whether you’re a working professional seeking proximity to IT hubs or a family looking for a spacious, serene home, this project has it all.
Visit Rajwada Grand Today! Find your dream home at Kamalgazi More Garia, NSC Bose Road, Kamalgazi, Kolkata, West Bengal, INDIA.. Experience the perfect blend of luxury, sustainability, and connectivity.
Windsor Greens Appt. 26, Mahamaya Mandir Road, Mahamayatala, Kolkata - 700084, West Bengal, INDIA.
The project is located in Kamalgazi More Garia, NSC Bose Road, Kamalgazi, Kolkata, West Bengal, INDIA.
Apartment sizes in the project range from 1210 sqft to 1530 sqft.
Yes. Rajwada Grand is RERA registered with id HIRA/P/SOU/2018/000255 (RERA)
The area of 2 BHK units in the project is 1210 sqft
The project is spread over an area of 0.56 Acres.
The price of 3 BHK units in the project ranges from Rs. 69.6 Lakhs to Rs. 74.2 Lakhs.