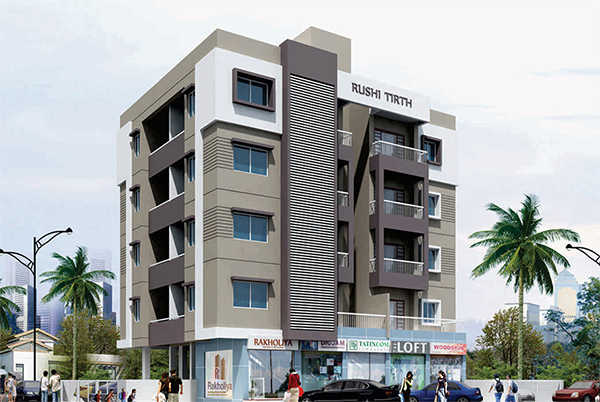By: Rakholiya Builders in Chandshi

Change your area measurement
MASTER PLAN
LOCALITY
STRUCTURE
WALL
DOOR
WINDOWS
ELECTRIC
PLUMBING
LIVING ROOM
FLOORING
KITCHEN
BATHROOM
COLOR
PARKING
LIFT
NOTE
EXTRA CHARGES
Discover Rakholiya Rushi Tirth : Luxury Living in Chandshi .
Perfect Location .
Rakholiya Rushi Tirth is ideally situated in the heart of Chandshi , just off ITPL. This prime location offers unparalleled connectivity, making it easy to access Nashik major IT hubs, schools, hospitals, and shopping malls. With the Kadugodi Tree Park Metro Station only 180 meters away, commuting has never been more convenient.
Spacious 1 BHK and 2 BHK Flats .
Choose from our spacious 1 BHK and 2 BHK flats that blend comfort and style. Each residence is designed to provide a serene living experience, surrounded by nature while being close to urban amenities. Enjoy thoughtfully designed layouts, high-quality finishes, and ample natural light, creating a perfect sanctuary for families.
A Lifestyle of Luxury and Community.
At Rakholiya Rushi Tirth , you don’t just find a home; you embrace a lifestyle. The community features lush green spaces, recreational facilities, and a vibrant neighborhood that fosters a sense of belonging. Engage with like-minded individuals and enjoy a harmonious blend of luxury and community living.
Smart Investment Opportunity.
Investing in Rakholiya Rushi Tirth means securing a promising future. Located in one of Nashik most dynamic locales, these residences not only offer a dream home but also hold significant appreciation potential. As Chandshi continues to thrive, your investment is set to grow, making it a smart choice for homeowners and investors alike.
Why Choose Rakholiya Rushi Tirth.
• Prime Location: Chandshi, Nashik, Maharashtra, INDIA..
• Community-Focused: Embrace a vibrant lifestyle.
• Investment Potential: Great appreciation opportunities.
Project Overview.
• Bank Approval: HDFC Bank.
• Government Approval: .
• Construction Status: completed.
• Minimum Area: 620 sq. ft.
• Maximum Area: 820 sq. ft.
o Minimum Price: Rs. 21.08 lakhs.
o Maximum Price: Rs. 27.88 lakhs.
Experience the Best of Chandshi Living .
Don’t miss your chance to be a part of this exceptional community. Discover the perfect blend of luxury, connectivity, and nature at Rakholiya Rushi Tirth . Contact us today to learn more and schedule a visit!.
K. Hirji Bunglow, Near Shiv Mandir, Narhari Nagar, Pathardi, Nashik, Maharashtra, INDIA.
Projects in Nashik
Completed Projects |The project is located in Chandshi, Nashik, Maharashtra, INDIA.
Apartment sizes in the project range from 620 sqft to 820 sqft.
Yes. Rakholiya Rushi Tirth is RERA registered with id P51600017597 (RERA)
The area of 2 BHK units in the project is 820 sqft
The project is spread over an area of 0.10 Acres.
Price of 2 BHK unit in the project is Rs. 27.88 Lakhs