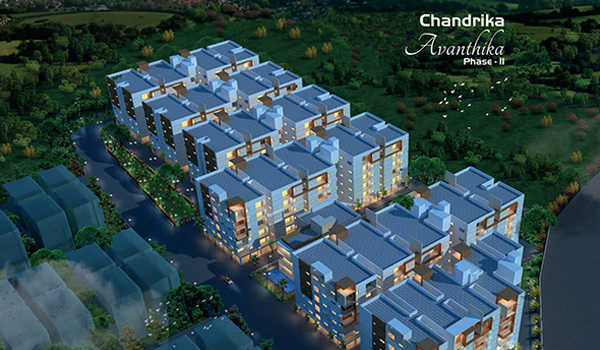By: Raki Avenues Pvt. Ltd. EastGodavari in Chakradwarabandham

Change your area measurement
MASTER PLAN
FOUNDATION & STRUCTURES
Built With R.C.C (Reinforced Cement Concrete) Frame Structure.
WALLS
External and internal walls of 9” thick (red bricks or light weight AAC blocks) walls and 4 ½” thick for internal walls.
SUPER STRUCTURES.
PLASTERING
Sponge finish for external and internal walls with cement mortar 1:6.
DOORS
Best quality Flush Doors.
WINDOWS
Built With Country Wood And Doors Fitted With U.P.V.C Safety Grills.
GRILLS
Designed Mild Steel Grills With A Touch Of Enamel Paints For Balcony (Railing Grills) And Stainless Steel Grills For Stairs.
BATHROOMS
Western Commodes With Ceramic Tiles Flooring Laid With 7’feet Height Glazed Ceramic Tiles.
& Wash Basins for all bathrooms. Provision for Geyser in Bathroom.
FLOORING
Vitrified Tile Flooring From a Standard Company For Bedroom, Dining, Living And Other Rooms Measuring 2 X2 Size, 4 Inches Skirting. Anti – Skid Ceramic Tile Flooring for Bathrooms, Balconies And Anti – Skid Tiles For Stairs.
ELECTRICAL
Concealed 3 phase wiring with ISI marked superior quality PVC Insulated copper cables, Modular switches, LED bulbs for living area, Common area will be illuminated with sufficient lighting as per requirement
PAINTS
Emulsion Paints For Inner And Outer Walls.
CUPBOARDS
Built With Cement ( For Kitchen, Master Bed Room, Children Room ) Measuring 150 SFT For 2BHK And 200 SFT For 3BHK.
SECURITY
CCTV (Closed Circuit Television) Cameras Installed At The Entrance Of The Gate with DVR recording facility at the security kiosk.
KITCHEN
Kitchen Platform With Granite Stones Above Which Glazed Tiles are Laid at a Height Measuring 2 Feet.
Please Note That We Provide Stainless Steel Sinks Only.
GENERATOR BACK UP
24 hours back up provision. D.G Set with insulated Acoustic of any branded company.(Except AC and Geyser)
LIFT
Lift will be provided of superior range or any Branded Company.
TELECOM, CABLE
Provision for Telecom and Cable for Each and Every Flat.
PARKING
Cement Based Designer Tiles flooring in the parking area. Car Parking Will Be allotted On Lottery Basis for all flat owners.
Raki Chandrika Avanthika Phase II – Luxury Apartments in Chakradwarabandham , Rajahmundry .
Raki Chandrika Avanthika Phase II , a premium residential project by Raki Avenues Pvt. Ltd. EastGodavari,. is nestled in the heart of Chakradwarabandham, Rajahmundry. These luxurious 2 BHK and 3 BHK Apartments redefine modern living with top-tier amenities and world-class designs. Strategically located near Rajahmundry International Airport, Raki Chandrika Avanthika Phase II offers residents a prestigious address, providing easy access to key areas of the city while ensuring the utmost privacy and tranquility.
Key Features of Raki Chandrika Avanthika Phase II :.
. • World-Class Amenities: Enjoy a host of top-of-the-line facilities including a 24Hrs Water Supply, 24Hrs Backup Electricity, CCTV Cameras, Club House, Covered Car Parking, Fire Safety, Gated Community, Gym, Indoor Games, Intercom, Jacuzzi Steam Sauna, Jogging Track, Landscaped Garden, Lift, Play Area, Rain Water Harvesting and Security Personnel.
• Luxury Apartments : Choose between spacious 2 BHK and 3 BHK units, each offering modern interiors and cutting-edge features for an elevated living experience.
• Legal Approvals: Raki Chandrika Avanthika Phase II comes with all necessary legal approvals, guaranteeing buyers peace of mind and confidence in their investment.
Address: Rajanagaram - Dwarapudi Road, Chakradwarabandham, Rajahmundry, Andhra Pradesh, INDIA..
#73-22-4A, Behind Gail Office, Balaramkrishnam Raju Nagar, Venkata Krishna Gardens, A.V.Apparao road, Rajahmundry, EastGodavari, Andhra Pradesh, INDIA.
The project is located in Rajanagaram - Dwarapudi Road, Chakradwarabandham, Rajahmundry, Andhra Pradesh, INDIA.
Apartment sizes in the project range from 615 sqft to 938 sqft.
Yes. Raki Chandrika Avanthika Phase II is RERA registered with id P04280040046 (RERA)
The area of 2 BHK apartments ranges from 615 sqft to 667 sqft.
The project is spread over an area of 4.69 Acres.
The price of 3 BHK units in the project ranges from Rs. 17.75 Lakhs to Rs. 18.29 Lakhs.