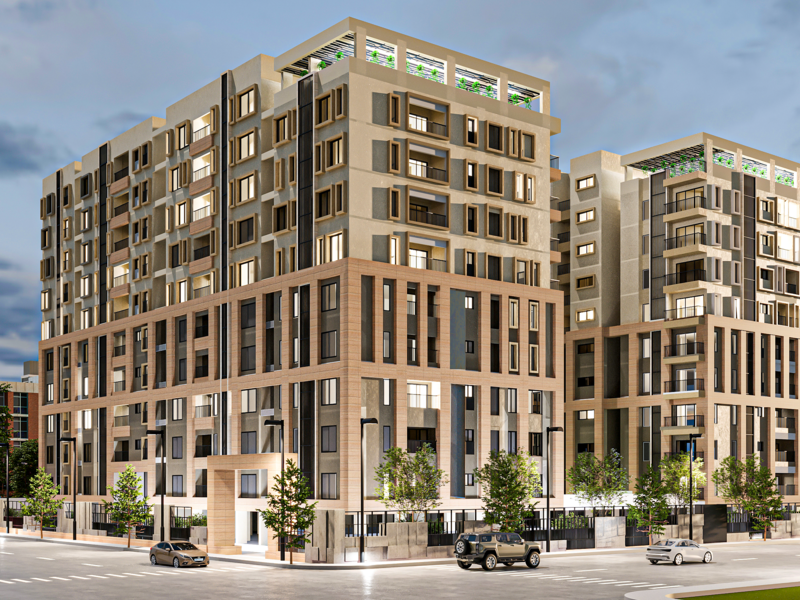



Change your area measurement
MASTER PLAN
CONSTRUCTION
DOORS
FLOORING
WINDOWS & VENTILATORS
KITCHEN
PLUMBING AND SANITARY
ELECTRICAL
PROVISIONS FOR
GENERAL
Ramaniyam Anugraha – Luxury Apartments in Ashok Nagar , Chennai .
Ramaniyam Anugraha , a premium residential project by Ramaniyam Real Estates Private Limited,. is nestled in the heart of Ashok Nagar, Chennai. These luxurious 2 BHK, 3 BHK and 4 BHK Apartments redefine modern living with top-tier amenities and world-class designs. Strategically located near Chennai International Airport, Ramaniyam Anugraha offers residents a prestigious address, providing easy access to key areas of the city while ensuring the utmost privacy and tranquility.
Key Features of Ramaniyam Anugraha :.
. • World-Class Amenities: Enjoy a host of top-of-the-line facilities including a 24Hrs Water Supply, 24Hrs Backup Electricity, CCTV Cameras, Compound, Covered Car Parking, Fire Alarm, Fire Safety, Gated Community, Gym, Jogging Track, Landscaped Garden, Lift, Lobby, Rain Water Harvesting, Security Personnel, Waste Disposal, Multipurpose Hall and Fire Pit.
• Luxury Apartments : Choose between spacious 2 BHK, 3 BHK and 4 BHK units, each offering modern interiors and cutting-edge features for an elevated living experience.
• Legal Approvals: Ramaniyam Anugraha comes with all necessary legal approvals, guaranteeing buyers peace of mind and confidence in their investment.
Address: Sarvamangala Colony, Anugragha Colony, Ashok Nagar, Chennai, Tamil Nadu. INDIA..
No.17/35, 2nd Main Road, Gandhi Nagar, Adyar, Chennai, Tamil Nadu, INDIA
The project is located in Sarvamangala Colony, Anugragha Colony, Ashok Nagar, Chennai, Tamil Nadu. INDIA.
Apartment sizes in the project range from 1100 sqft to 2277 sqft.
Yes. Ramaniyam Anugraha is RERA registered with id TN/29/Building/0495/2022 dated 05/12/2022 (RERA)
The area of 4 BHK units in the project is 2277 sqft
The project is spread over an area of 0.50 Acres.
The price of 3 BHK units in the project ranges from Rs. 2.08 Crs to Rs. 2.76 Crs.