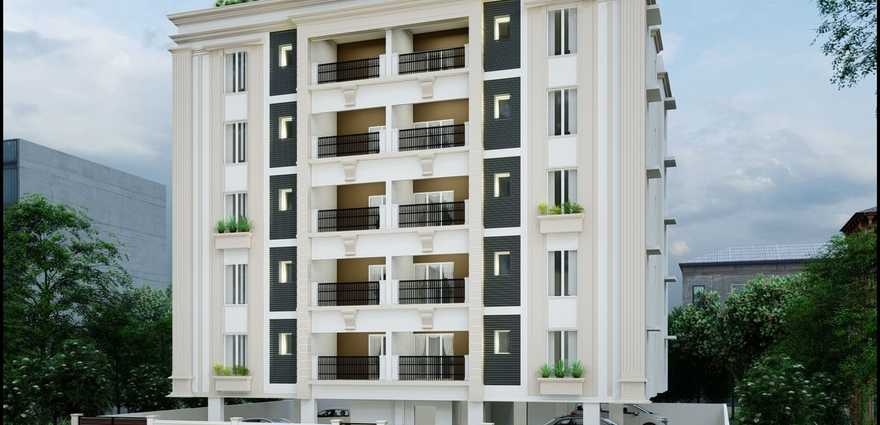
Change your area measurement
MASTER PLAN
Theflat is to be constructed to this specification subject to minor changes indimension, locations found desirable or necessary to ensure sound engineeringpractice at the sole discretion of the DEVELOPER.
TYPEOF CONSTRUCTION
WALL FINISH
FLOORING
DOORS
WINDOWS AND VENTILATORS
KITCHEN
GENERATOR PROVISION
PLUMBING AND SANITARY FITTINGS
WATER SUPPLY
ELECTRICAL
PAINTING
12. SECURITY
TERRACE
OTHERS
Ramaniyam Anugraham: Premium Living at Ashok Nagar, Chennai.
Prime Location & Connectivity.
Situated on Ashok Nagar, Ramaniyam Anugraham enjoys excellent access other prominent areas of the city. The strategic location makes it an attractive choice for both homeowners and investors, offering easy access to major IT hubs, educational institutions, healthcare facilities, and entertainment centers.
Project Highlights and Amenities.
This project is developed by the renowned Ramaniyam Real Estates Private Limited. The 10 premium units are thoughtfully designed, combining spacious living with modern architecture. Homebuyers can choose from 3 BHK luxury Apartments, ranging from 1700 sq. ft. to 1700 sq. ft., all equipped with world-class amenities:.
Modern Living at Its Best.
Whether you're looking to settle down or make a smart investment, Ramaniyam Anugraham offers unparalleled luxury and convenience. The project, launched in Mar-2022, is currently ongoing with an expected completion date in Jan-2027. Each apartment is designed with attention to detail, providing well-ventilated balconies and high-quality fittings.
Floor Plans & Configurations.
Project that includes dimensions such as 1700 sq. ft., 1700 sq. ft., and more. These floor plans offer spacious living areas, modern kitchens, and luxurious bathrooms to match your lifestyle.
For a detailed overview, you can download the Ramaniyam Anugraham brochure from our website. Simply fill out your details to get an in-depth look at the project, its amenities, and floor plans. Why Choose Ramaniyam Anugraham?.
• Renowned developer with a track record of quality projects.
• Well-connected to major business hubs and infrastructure.
• Spacious, modern apartments that cater to upscale living.
Schedule a Site Visit.
If you’re interested in learning more or viewing the property firsthand, visit Ramaniyam Anugraham at Block M11, Anugraha Colony, 3rd Avenue, Ashok Nagar, Chennai, Tamil Nadu, INDIA.. Experience modern living in the heart of Chennai.
No.17/35, 2nd Main Road, Gandhi Nagar, Adyar, Chennai, Tamil Nadu, INDIA
The project is located in Block M11, Anugraha Colony, 3rd Avenue, Ashok Nagar, Chennai, Tamil Nadu, INDIA.
Flat Size in the project is 1700
Yes. Ramaniyam Anugraham is RERA registered with id TN/29/Building/0066/2022 dated 01/03/2022 (RERA)
The area of 3 BHK units in the project is 1700 sqft
The project is spread over an area of 1.00 Acres.
Price of 3 BHK unit in the project is Rs. 2.21 Crs