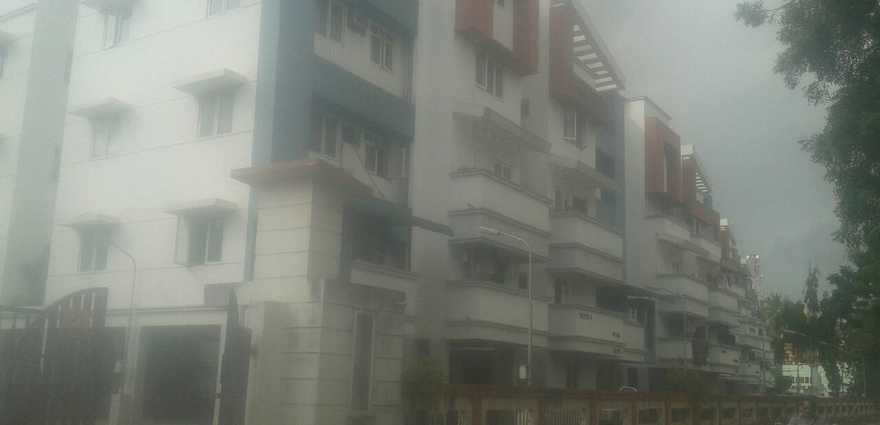By: Ramaniyam Real Estates Private Limited in Anna Nagar East

Change your area measurement
Ramaniyam Dwaraka – Luxury Apartments in Anna Nagar East, Chennai.
Ramaniyam Dwaraka, located in Anna Nagar East, Chennai, is a premium residential project designed for those who seek an elite lifestyle. This project by Ramaniyam Real Estates Private Limited offers luxurious. 2 BHK Apartments packed with world-class amenities and thoughtful design. With a strategic location near Chennai International Airport, Ramaniyam Dwaraka is a prestigious address for homeowners who desire the best in life.
Project Overview: Ramaniyam Dwaraka is designed to provide maximum space utilization, making every room – from the kitchen to the balconies – feel open and spacious. These Vastu-compliant Apartments ensure a positive and harmonious living environment. Spread across beautifully landscaped areas, the project offers residents the perfect blend of luxury and tranquility.
Key Features of Ramaniyam Dwaraka: .
World-Class Amenities: Residents enjoy a wide range of amenities, including a 24Hrs Backup Electricity, Covered Car Parking, Gym, Health Facilities, Indoor Games, Landscaped Garden, Lift, Maintenance Staff, Meditation Hall, Play Area, Rain Water Harvesting and Security Personnel.
Luxury Apartments: Offering 2 BHK units, each apartment is designed to provide comfort and a modern living experience.
Vastu Compliance: Apartments are meticulously planned to ensure Vastu compliance, creating a cheerful and blissful living experience for residents.
Legal Approvals: The project has been approved by , ensuring peace of mind for buyers regarding the legality of the development.
Address: 8th Main Road, Anna Nagar East, Chennai, Tamil Nadu, INDIA..
Anna Nagar East, Chennai, INDIA.
For more details on pricing, floor plans, and availability, contact us today.
No.17/35, 2nd Main Road, Gandhi Nagar, Adyar, Chennai, Tamil Nadu, INDIA
The project is located in 8th Main Road, Anna Nagar East, Chennai, Tamil Nadu, INDIA.
Apartment sizes in the project range from 1109 sqft to 1200 sqft.
The area of 2 BHK apartments ranges from 1109 sqft to 1200 sqft.
The project is spread over an area of 1.00 Acres.
Price of 2 BHK unit in the project is Rs. 5 Lakhs