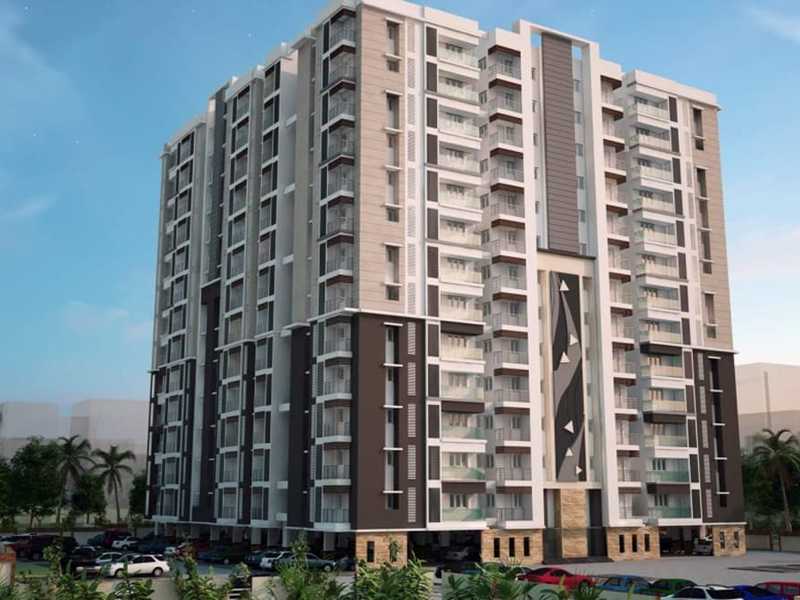



Change your area measurement
MASTER PLAN
CONSTRUCTION SPECIFICATIONS:
TYPE OF CONSTRUCTION
WALL FINISH
FLOORING
DOORS
WINDOWS AND VENTILATORS
KITCHEN
PLUMBING AND SANITARY FITTINGS
WATER SUPPLY
ELECTRICAL
OTHERS
LIST OF AMENITIES
Ramaniyam Ocean Dew – Luxury Apartments in Pallikaranai, Chennai.
Ramaniyam Ocean Dew, located in Pallikaranai, Chennai, is a premium residential project designed for those who seek an elite lifestyle. This project by Ramaniyam Real Estates Private Limited offers luxurious. 1 BHK Apartments packed with world-class amenities and thoughtful design. With a strategic location near Chennai International Airport, Ramaniyam Ocean Dew is a prestigious address for homeowners who desire the best in life.
Project Overview: Ramaniyam Ocean Dew is designed to provide maximum space utilization, making every room – from the kitchen to the balconies – feel open and spacious. These Vastu-compliant Apartments ensure a positive and harmonious living environment. Spread across beautifully landscaped areas, the project offers residents the perfect blend of luxury and tranquility.
Key Features of Ramaniyam Ocean Dew: .
World-Class Amenities: Residents enjoy a wide range of amenities, including a 24Hrs Water Supply, 24Hrs Backup Electricity, Amphitheater, Card Games, Carrom Board, CCTV Cameras, Chess, Club House, Community Hall, Compound, Covered Car Parking, Entrance Gate With Security Cabin, Fire Alarm, Fire Safety, Gated Community, Gym, Home Theater, Indoor Games, Intercom, Jogging Track, Landscaped Garden, Lift, Lobby, Play Area, Rain Water Harvesting, Security Personnel, Snooker, Street Light, Swimming Pool, Table Tennis, Terrace Garden, Vastu / Feng Shui compliant, Waste Disposal, Multipurpose Hall, Sewage Treatment Plant and Mini Theater.
Luxury Apartments: Offering 1 BHK units, each apartment is designed to provide comfort and a modern living experience.
Vastu Compliance: Apartments are meticulously planned to ensure Vastu compliance, creating a cheerful and blissful living experience for residents.
Legal Approvals: The project has been approved by CMDA and Greater Chennai Corporation, ensuring peace of mind for buyers regarding the legality of the development.
Address: 318/A, 200 Feet Radial Rd, Ganesh Avenue, Rose Avenue, Pallikaranai, Chennai, Tamil Nadu, INDIA..
Pallikaranai, Chennai, INDIA.
For more details on pricing, floor plans, and availability, contact us today.
No.17/35, 2nd Main Road, Gandhi Nagar, Adyar, Chennai, Tamil Nadu, INDIA
The project is located in 318/A, 200 Feet Radial Rd, Ganesh Avenue, Rose Avenue, Pallikaranai, Chennai, Tamil Nadu, INDIA.
Apartment sizes in the project range from 600 sqft to 620 sqft.
Yes. Ramaniyam Ocean Dew is RERA registered with id TN/29/Building/0274/2021 dated 01/09/2021 (RERA)
The area of 1 BHK apartments ranges from 600 sqft to 620 sqft.
The project is spread over an area of 2.30 Acres.
The price of 1 BHK units in the project ranges from Rs. 48 Lakhs to Rs. 49.6 Lakhs.