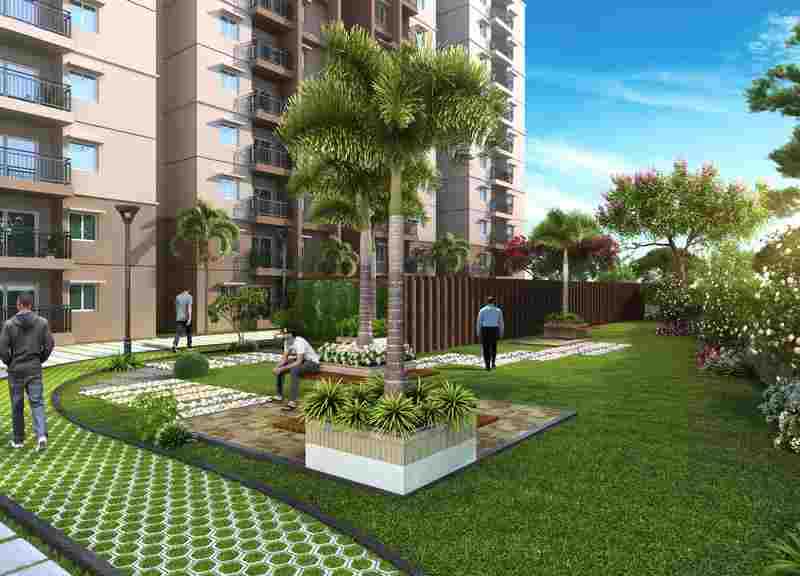



Change your area measurement
MASTER PLAN
Structure
R.C.C. framed structure
Super Structure
CC Block masonry for Internal & external Walls
Entrance Lobby
Well planned lobbies and corridors
Doors/Windows & Ventilators
MAIN DOOR: Engineered wood / Hard wood frame with flush shutter with duly Polished Veneer fitted with dorset/godrej/Hafele/equivalent make hardware
INTERNAL DOORS :Engineered wood / Hard wood frame with flush shutter HDF Skin fitted with dorset/godrej/Hafele/equivalent make hardware
TOILET DOORS :Engineered wood / Hard wood frame with flush shutter HDF Skin fitted with dorset/godrej/Hafele/equivalent make hardware
FRENCH DOORS : UPVC door frames with glazed sliding & Provision for Mosquito Mesh
UPVC windows with Provision for Mosquito Mesh
Painting
Internal: Smooth putty finish with two coats of premium acrylic emulsion paint of Asian/Berger or Equivalent, over a coat of primer
External: Combination of texture and exterior emulsion paint of Asian/Berger or Equivalent Make
Flooring
Vitrified Tiles of Reputed make for Living Room,Bedrooms & Kitchen
Balcony / Toilets / Utility / : Anti skid/ ceramic tiles RAK/NITCO/QUTONE/Equivalent make
Corridors: Vitrified tiles
STAIRCASE : Granite/Kota Flooring
Dado Works
BATHROOMS : Ceramic Tiles dado upto 7'0" height of RAK/NITCO/QUTONE/Equivalent make.
DADO IN KITCHEN : Ceramic Tiles dado up to 2'-0" height above kitchen platform of RAK/NITCO/QUTONE/Equivalent make
UTILITY AREA : Ceramic tile dado upto 3'0" of RAK/NITCO/QUTONE/Equivalent make
Kitchen & Utility Areas
Granite platform with stainless steel sink with drain board
Provision of Electrical points for Chimney, RO
Utility:Provision for Washing Machine
Toilets
All toilets are fitted with wall mounted EWC with concealed flush valve of Cera/Parryware/Hindware/Equivalent make
All CP fittings & sanitary fixtures of Cera/Parryware/Hindware/Equivalent make
Single lever wall mixer with shower for all the bathrooms
PVC Grid False Ceiling for all the toilets
Provision for Geysers in all Bathrooms.
Electrical
Concealed Copper Wiring of Finolex/Polycab/equivalent make
Power outlets for Air Conditioners in MBR and GBR
Modular switches of Anchor/Legrand/Equivalent make
Three phase power supply with LT Meter for each flat
Telecom
Telephone points in Living Room
Intercom facility to all the units connecting security and other flats within the community
Television
Provision for Cable Connection in Living (or) Drawing Room, Master bed room & Guest bed room.
Internet
Provision for internet connection in each apartment
Lifts
Lifts of Johnson/Otis/Equivalent make
STP
Sewage Treatment Plant - Recycled water shall be used for flushing and landscaping works
WTP
Water treatment plant
Water Supply
Supply through Gravity
Security / BMS
Round - the - clock security system
Solar fencing.
Boom barriers @ Entrance
Surveillance cameras at designated locations
Fire & Safety
Fire sprinklers in Basements & wet risers in all floors Shaft & basements (As per Fire Authority regulations).
Garbage Disposal
Garbage Disposal System through Chute in each block
Ramky One Harmony: Premium Living at Pragathi Nagar-Kukatpally, Hyderabad.
Prime Location & Connectivity.
Situated on Pragathi Nagar-Kukatpally, Ramky One Harmony enjoys excellent access other prominent areas of the city. The strategic location makes it an attractive choice for both homeowners and investors, offering easy access to major IT hubs, educational institutions, healthcare facilities, and entertainment centers.
Project Highlights and Amenities.
This project, spread over 8.30 acres, is developed by the renowned Ramky Estates & Farms Ltd.. The 803 premium units are thoughtfully designed, combining spacious living with modern architecture. Homebuyers can choose from 2 BHK, 2.5 BHK, 3 BHK and 3.5 BHK luxury Apartments, ranging from 1155 sq. ft. to 1595 sq. ft., all equipped with world-class amenities:.
Modern Living at Its Best.
Whether you're looking to settle down or make a smart investment, Ramky One Harmony offers unparalleled luxury and convenience. The project, launched in Feb-2021, is currently ongoing with an expected completion date in Feb-2027. Each apartment is designed with attention to detail, providing well-ventilated balconies and high-quality fittings.
Floor Plans & Configurations.
Project that includes dimensions such as 1155 sq. ft., 1595 sq. ft., and more. These floor plans offer spacious living areas, modern kitchens, and luxurious bathrooms to match your lifestyle.
For a detailed overview, you can download the Ramky One Harmony brochure from our website. Simply fill out your details to get an in-depth look at the project, its amenities, and floor plans. Why Choose Ramky One Harmony?.
• Renowned developer with a track record of quality projects.
• Well-connected to major business hubs and infrastructure.
• Spacious, modern apartments that cater to upscale living.
Schedule a Site Visit.
If you’re interested in learning more or viewing the property firsthand, visit Ramky One Harmony at SY.NO 159/P, near JAGAN STUDIO, Bachupally, Pragathi Nagar, Hyderabad, Telangana 500090, INDIA.. Experience modern living in the heart of Hyderabad.
Ramky Estates is one of the leading names in realty business. It's a leading corporate conglomerate headquartered in Hyderabad.It has created self-sustaining ecosystems through its Residential, Integrated townships, Commercial and retail projects. It is reputed for creating landmark projects in Hyderabad, Chennai, Bangalore, Warangal and Vizag.
From blueprint to execution, Ramky leaves an indelible legacy in each project. Every project is thoughtfully conceived to usher in design and execution capability which is contemporary and goes beyond existing mindsets and features.
9th Floor, Ramky Grandiose, Ramky Towers, Gachibowli, Hyderabad-500032, Telangana, INDIA.
The project is located in SY.NO 159/P, near JAGAN STUDIO, Bachupally, Pragathi Nagar, Hyderabad, Telangana 500090, INDIA.
Apartment sizes in the project range from 1155 sqft to 1595 sqft.
Yes. Ramky One Harmony is RERA registered with id P02200002611 (RERA)
The area of 2 BHK apartments ranges from 1155 sqft to 1160 sqft.
The project is spread over an area of 8.30 Acres.
Price of 3 BHK unit in the project is Rs. 1.16 Crs