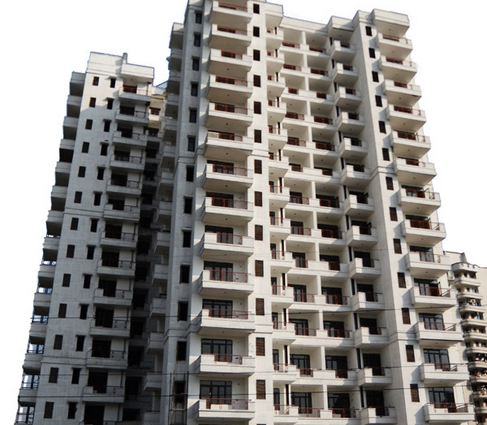
Change your area measurement
MASTER PLAN
FLOORING
• VITRIFIED TILES IN ALL ROOMS & KITCHEN.
• ANTI-SKID TILES TO BE USED IN ALL BATHROOMS AND BALCONIES.
• SUPERIOR POLISHED GRANITE IN ALL STAIRCASES, LIFT LOBBIES & PASSAGE AREAS.
PAINTS
• EMULSION PAINT IN ALL ROOMS.
• ALL ROOMS (EXCEPT BATHROOMS) ARE FINISHED IN POP WITH A DECORATIVE CORNICE.
WOODWORK
• BUILT IN WOODEN CUPBOARDS IN ALL BEDROOMS.
• ALL WOODWORK WILL BE TERMITE RESISTANT.
DOORS & WINDOWS
• ALL INTERNAL DOOR FRAMES WILL BE OF GOOD QUALITY & WELL SEASONED WOOD.
• ALL INTERNAL DOOR SHUTTERS WILL BE FLUSH DOORS WITH A POLISHED WOOD VENEER FACING.
• ALL DOOR HARDWARE SHALL BE IN FINISHED STAINLESS STEEL.
• ALL INTERNAL DOORS WIL BE PROVIDED WITH MORTISE LOCKS.
• ALL EXTERNAL DOORS & WINDOW FRAMES WILL BE POWDER COATED, QUALITY GAUGE ALUMINIUM.
KITCHEN
• MODULAR KITCHEN WITH GRANITE COUNTER TOP, STAINLESS STEEL SINK, TILES TO A HEIGHT OF 2 FEET FROM THE COUNTER.
• CHROME PLATED BRASS FITTINGS WITH PROVISION FOR HOT & COLD WATER.
• SEPARATE PROVISION FOR GANGA WATER SUPPLY IN ALL KITCHENS.
• ALL CHANNELS FOR KITCHEN WOODWORK OF HETTICH OR EQUIVALENT MAKE.
ELECTRICAL
• ELECTRICAL WORK WITH COPPER WIRING THROUGH CONCEALED CONDUITS.
• PROVISION OF SUFFICIENT ELECTRICAL POINTS IN ALL ROOMS.
• T. V. & TELEPHONE SOCKETS IN DRAWING, DINING & BEDROOMS.
• BRANDED , FINEST QUALITY MODULAR SWITCHES.
• PROVISION OF INDOOR PIPING & DUCTING FOR INSTALLATION OF SPLIT- TYPE AC UNITS IN ALL ROOMS (EXCEPT BATHROOMS).
TOILETS
• HIGH QUALITY, GLAZED TILES ON WALLS UPTO CEILING HEIGHT. EUROPEAN W.C.
• BRANDED,CHROME PLATED BRASS FITTINGS.
• PROVISION FOR HOT & COLD WATER.
• COMPOSITE BOARD FALSE CEILING.
EXTERIOR
• TEXTURED PAINT FINISH
GAS PIPELINE
• GAS PIPELINE LAID OUT THROUGHOUT THE COMPLEX
• INCLUDING VERTICAL PIPES NEAR EACH KITCHEN.
FIREFIGHTING
• FIREFIGHTING PROVISIONS ON ALL FLOORS.
Ramprastha Zen Spire – Luxury Apartments in Vaishali, Ghaziabad.
Ramprastha Zen Spire, located in Vaishali, Ghaziabad, is a premium residential project designed for those who seek an elite lifestyle. This project by RamprasthaNXT Projects Private Limited offers luxurious. 2 BHK and 3 BHK Apartments packed with world-class amenities and thoughtful design. With a strategic location near Ghaziabad International Airport, Ramprastha Zen Spire is a prestigious address for homeowners who desire the best in life.
Project Overview: Ramprastha Zen Spire is designed to provide maximum space utilization, making every room – from the kitchen to the balconies – feel open and spacious. These Vastu-compliant Apartments ensure a positive and harmonious living environment. Spread across beautifully landscaped areas, the project offers residents the perfect blend of luxury and tranquility.
Key Features of Ramprastha Zen Spire: .
World-Class Amenities: Residents enjoy a wide range of amenities, including a 24Hrs Backup Electricity, Covered Car Parking, Gated Community, Jogging Track, Landscaped Garden, Lift, Play Area, Pucca Road, Security Personnel and Wifi Connection.
Luxury Apartments: Offering 2 BHK and 3 BHK units, each apartment is designed to provide comfort and a modern living experience.
Vastu Compliance: Apartments are meticulously planned to ensure Vastu compliance, creating a cheerful and blissful living experience for residents.
Legal Approvals: The project has been approved by GDA, ensuring peace of mind for buyers regarding the legality of the development.
Address: Vaishali, Ghaziabad, Uttar Pradesh, INDIA..
Vaishali, Ghaziabad, INDIA.
For more details on pricing, floor plans, and availability, contact us today.
J-279, Saket, New Delhi - 110017, INDIA
Projects in Ghaziabad
Completed Projects |The project is located in Vaishali, Ghaziabad, Uttar Pradesh, INDIA.
Apartment sizes in the project range from 1200 sqft to 1700 sqft.
The area of 2 BHK units in the project is 1200 sqft
The project is spread over an area of 4.00 Acres.
Price of 3 BHK unit in the project is Rs. 1.13 Crs