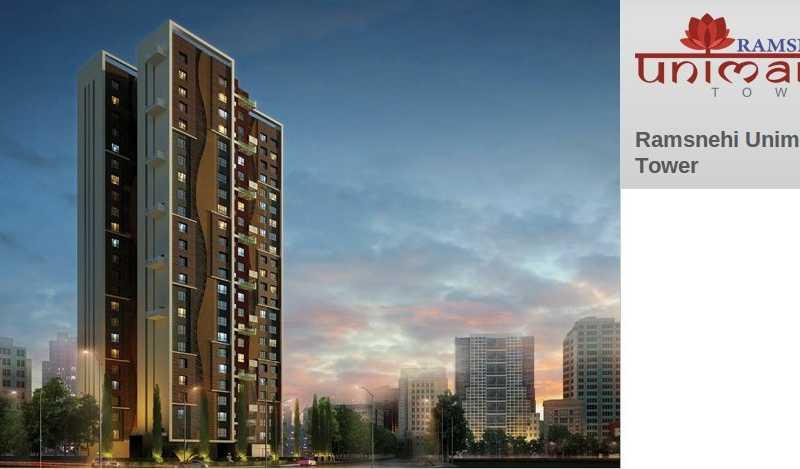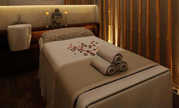By: Unimark Group in Machuabazar


Change your area measurement
MASTER PLAN
FOUNDATION
SUPERSTRUCTURE
WALLS
ULTIMATE ROOF
CEILING
FINISHES – WALLS APARTMENT UNITS
WALL and EXTERNAL
WALL – INTERNAL
FLOOR FOR APARTMENT UNITS
FLOOR COMMON AREAS
WINDOWS
FITTED DOORS
SANITARY WARES
CP FITTINGS
PIPING SYSTEM
KITCHEN
TV/TELEPHONE POINTS
LIGHTNING PROTECTION
WATER PROOFING
DRIVEWAY
FIRE SUPPRESSION & DETECTION
ELECTRICAL WIRING & FITTINGS
POWER & BACKUP
SECURITY
ELEVATORS
Ramsnehi Unimark Tower : A Premier Residential Project on Machua Bazar, Kolkata.
Looking for a luxury home in Kolkata? Ramsnehi Unimark Tower , situated off Machua Bazar, is a landmark residential project offering modern living spaces with eco-friendly features. Spread across 0.16 acres , this development offers 68 units, including 4 BHK Apartments.
Key Highlights of Ramsnehi Unimark Tower .
• Prime Location: Nestled behind Wipro SEZ, just off Machua Bazar, Ramsnehi Unimark Tower is strategically located, offering easy connectivity to major IT hubs.
• Eco-Friendly Design: Recognized as the Best Eco-Friendly Sustainable Project by Times Business 2024, Ramsnehi Unimark Tower emphasizes sustainability with features like natural ventilation, eco-friendly roofing, and electric vehicle charging stations.
• World-Class Amenities: 24Hrs Water Supply, 24Hrs Backup Electricity, CCTV Cameras, Club House, Community Hall, Compound, Covered Car Parking, Fire Safety, Gym, Indoor Games, Intercom, Landscaped Garden, Lift, Play Area, Security Personnel, Swimming Pool and EV Charging Point.
Why Choose Ramsnehi Unimark Tower ?.
Seamless Connectivity Ramsnehi Unimark Tower provides excellent road connectivity to key areas of Kolkata, With upcoming metro lines, commuting will become even more convenient. Residents are just a short drive from essential amenities, making day-to-day life hassle-free.
Luxurious, Sustainable, and Convenient Living .
Ramsnehi Unimark Tower redefines luxury living by combining eco-friendly features with high-end amenities in a prime location. Whether you’re a working professional seeking proximity to IT hubs or a family looking for a spacious, serene home, this project has it all.
Visit Ramsnehi Unimark Tower Today! Find your dream home at Manicktala Main Road, Machuabazar, Kolkata- 700054, West Bengal, INDIA.. Experience the perfect blend of luxury, sustainability, and connectivity.
No.207 A.J.C. Bose Road, Kolkata-700017, West Bengal, INDIA.
The project is located in Manicktala Main Road, Machuabazar, Kolkata- 700054, West Bengal, INDIA.
Flat Size in the project is 2751
Yes. Ramsnehi Unimark Tower is RERA registered with id HIRA/P/KOL/2019/000392 (RERA)
The area of 4 BHK units in the project is 2751 sqft
The project is spread over an area of 0.16 Acres.
3 BHK is not available is this project