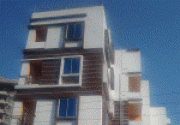
Change your area measurement
Structure
RCC framed structure with in-filled brick work.
Flooring
Designer range verified tiles inside the flat and corridors/common areas are finished with Kota/Marble/Tile design.
Walls
All internal walls inside the flats are finished with distemper over wall puty. All external walls are finished with mix of textured paints and waterproof paints.
Kitchen
Cooking platform is of granite, with stainless steel sink wall above the platform is finished with ceramic tiles up to 2'00" height.
Toilets
Premium quality ceramic ware along with C.P. fittings. Walls are finished with ceramic tiles uoto7'0" height. Water supply is through concealed pipe network.
Door
Main door is of flush type with veneering and all other internal doors are flush doors, finished with enamel paints, door frame is of Sal wood.
Windows
All windows are of anodized aluminium frames and glazed sliding shutters. Electrical - Concealed electrical network with reputed quality copper wires, with premium branded switches and sockets.
| Booking Ammount 15% | ||||
| 1st Installment | : | within 2 months | : | 10% |
| 2nd Installment | : | in next 2 months | : | 15% |
| 3rd Installment | : | within 2 months | : | 10% |
| 4th Installment | : | in next 2 months | : | 15% |
| 5th Installment | : | within 2 months | : | 10% |
| 6th Installment | : | within 2 months | : | 10% |
| 7th Installment | : | within 2 months | : | 10% |
| 8th Installment | : | Before Possession | : | 5% |
Rashmi Annex – Luxury Living on Chandrasekharpur, Bhubaneswar.
Rashmi Annex is a premium residential project by Nilachal Metropolis Pvt. Ltd, offering luxurious Apartments for comfortable and stylish living. Located on Chandrasekharpur, Bhubaneswar, this project promises world-class amenities, modern facilities, and a convenient location, making it an ideal choice for homeowners and investors alike.
This residential property features 15 units spread across 3 floors, with a total area of 0.12 acres.Designed thoughtfully, Rashmi Annex caters to a range of budgets, providing affordable yet luxurious Apartments. The project offers a variety of unit sizes, ranging from 1092 to 1475 sq. ft., making it suitable for different family sizes and preferences.
Key Features of Rashmi Annex: .
Prime Location: Strategically located on Chandrasekharpur, a growing hub of real estate in Bhubaneswar, with excellent connectivity to IT hubs, schools, hospitals, and shopping.
World-class Amenities: The project offers residents amenities like a 24Hrs Water Supply, 24Hrs Backup Electricity, CCTV Cameras, Fire Safety, Lift and Security Personnel and more.
Variety of Apartments: The Apartments are designed to meet various budget ranges, with multiple pricing options that make it accessible for buyers seeking both luxury and affordability.
Spacious Layouts: The apartment sizes range from from 1092 to 1475 sq. ft., providing ample space for families of different sizes.
Why Choose Rashmi Annex? Rashmi Annex combines modern living with comfort, providing a peaceful environment in the bustling city of Bhubaneswar. Whether you are looking for an investment opportunity or a home to settle in, this luxury project on Chandrasekharpur offers a perfect blend of convenience, luxury, and value for money.
Explore the Best of Chandrasekharpur Living with Rashmi Annex?.
For more information about pricing, floor plans, and availability, contact us today or visit the site. Live in a place that ensures wealth, success, and a luxurious lifestyle at Rashmi Annex.
Hig-1/72, Kapil, Kapil Prasad, Bhubaneswar-751002, Odisha, INDIA.
Projects in Bhubaneswar
Completed Projects |The project is located in Chandrasekharpur, Bhubaneswar, Orissa, INDIA.
Apartment sizes in the project range from 1092 sqft to 1475 sqft.
The area of 2 BHK units in the project is 1092 sqft
The project is spread over an area of 0.12 Acres.
Price of 3 BHK unit in the project is Rs. 5 Lakhs