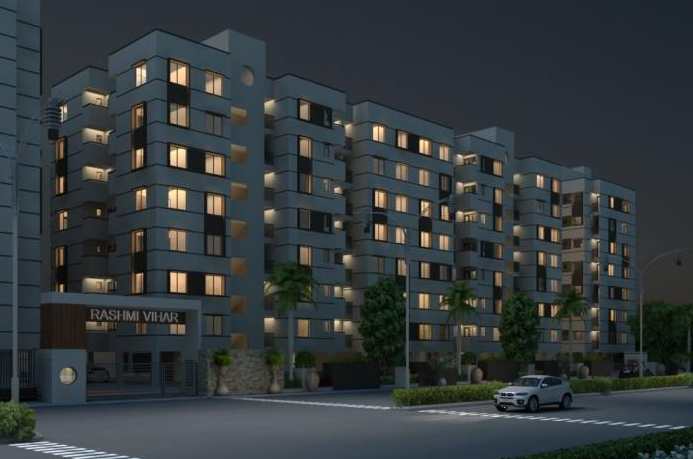By: Rashmi Engicon Pvt. Ltd. in Narol




Change your area measurement
MASTER PLAN
Drawing Room
Vermora (24*24) Vitrified flooring Tiles
Dining Room
Vermora (24*24) Vitrified flooring Tiles
Master bedroom
Vermora (24*24) Vitrified flooring Tiles
Bedroom
Vermora (24*24) Vitrified flooring Tiles
Kitchen
Vermora (24*24) Vitrified flooring Tiles
Sunheart (18*12) Wall Tiles.
Grenite Platform.
Main door
Main Door – Wooden frame with Polished Veneer Finished Door
Internal Doors
Internal Door – Wooden frame with painted flush door
Windows
Anodized Aluminium Sliding Window
Toilets
Vermora Senetaries.
Aries CP Fittings With 7 Years Warrenty.
Sunheart (18*12) Wall ties.
Ashirwad CPVC And UPVC Pipes.
Electrification
Rubicon Conceal Cooper Wiring.
CPL Switches with 7 year Warrenty.
Colour
Internal – Birla Wall Putty finish,
External – Asian Paint 100% Acrylic Paint.
Internal Roads
RCC Internal Roads With Paver Blocks.
Intercom Connection.
Intercom telephone connection with Security Cabins.
Adani LPG Connection
Adani Lpg Connection Facility.
WIFI Zone Society
Society Connected With WiFi Facility.
DTH Connection.
Provide TATA SKY Connection Facility .
Rashmi Vihar : A Premier Residential Project on Narol, Ahmedabad.
Looking for a luxury home in Ahmedabad? Rashmi Vihar , situated off Narol, is a landmark residential project offering modern living spaces with eco-friendly features. Spread across 6.00 acres , this development offers 378 units, including 1 BHK and 2 BHK Apartments.
Key Highlights of Rashmi Vihar .
• Prime Location: Nestled behind Wipro SEZ, just off Narol, Rashmi Vihar is strategically located, offering easy connectivity to major IT hubs.
• Eco-Friendly Design: Recognized as the Best Eco-Friendly Sustainable Project by Times Business 2024, Rashmi Vihar emphasizes sustainability with features like natural ventilation, eco-friendly roofing, and electric vehicle charging stations.
• World-Class Amenities: 24Hrs Backup Electricity, Aerobics, Banquet Hall, CCTV Cameras, Club House, Covered Car Parking, Gated Community, Gym, Health Facilities, Home Theater, Indoor Games, Jogging Track, Landscaped Garden, Lift, Meditation Hall, Multi Purpose Play Court, Play Area, Security Personnel, Senior Citizen Park, Visitor lounge and Wifi Connection.
Why Choose Rashmi Vihar ?.
Seamless Connectivity Rashmi Vihar provides excellent road connectivity to key areas of Ahmedabad, With upcoming metro lines, commuting will become even more convenient. Residents are just a short drive from essential amenities, making day-to-day life hassle-free.
Luxurious, Sustainable, and Convenient Living .
Rashmi Vihar redefines luxury living by combining eco-friendly features with high-end amenities in a prime location. Whether you’re a working professional seeking proximity to IT hubs or a family looking for a spacious, serene home, this project has it all.
Visit Rashmi Vihar Today! Find your dream home at Near Umanglambha, Behind Sunrise Hotel, Narol-Aslali Road, Narol, Ahmedabad, Gujarat, INDIA.. Experience the perfect blend of luxury, sustainability, and connectivity.
722,723, Shilp Epitome, B/H Rajpath Club, Rajpath Rangoli Rd, near Pandit Dindayal Hall, Bodakdev, Ahmedabad, Gujarat, INDIA.
The project is located in Near Umanglambha, Behind Sunrise Hotel, Narol-Aslali Road, Narol, Ahmedabad, Gujarat, INDIA.
Apartment sizes in the project range from 684 sqft to 1248 sqft.
Yes. Rashmi Vihar is RERA registered with id PR/GJ/AHMEDABAD/AHMEDABAD CITY/AUDA/RAA01037/161217 (RERA)
The area of 2 BHK apartments ranges from 1140 sqft to 1248 sqft.
The project is spread over an area of 6.00 Acres.
The price of 2 BHK units in the project ranges from Rs. 25 Lakhs to Rs. 27.37 Lakhs.