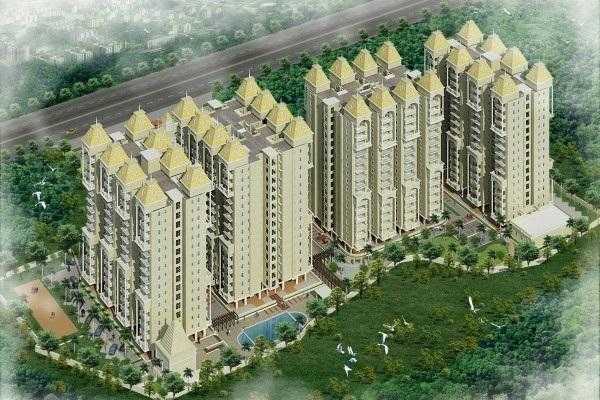



Change your area measurement
MASTER PLAN
STRUCTURE
R.C.C. Framed structure with First class Brick work.
FLOORING
Vitrified tile Flooring shall be provided in the Living Room, Dining Room, Dress Room and in all lied Rooms.
Non skid tiles flooring in kitchen, toilets store and balconies.
KITCHEN
Granite counter top. S.S. sink and tiles dado up to 2' height on above counter.
TOILET
Tiles dado up to 7' height an wall and standard plumbing fittings.
WINDOWS
Anodized aluminum windows
CHAUKHAT
Indian sal wood chaukhat.
DOOR
Painted moulded door.
SECURITY
EPABX for connectivity among flats and with main gate.
CCTV connectivity with main gate.
ELECTRICITY SYSTEM
Insulated Copper wiring in concealed conducting with branded modular switches.
LIFT
Three ten passengers auto door elevators (Each Block) by Kone /Otis/Schindler Thyssen krop
PARKING
Ample covered /open car parking space.
WATER SUPPLY
Round the clock hot and cold water supply through 1W or equivalent pipe line from overhead water tank.
INTERNAL FINISHING
Uno Putty on all the internal walls of apartment
EXTERNAL FINISHING
Apex finishing.
GENERATOR
24 hours power backup for 1KVA in each flat
24 hours power backup for common lift (each block), common light and submersible pump.
FIRE FIGHTING
Equipped with fire fighting system
Ratan Planet – Luxury Apartments in Naramau , Kanpur .
Ratan Planet , a premium residential project by Ratan Housing Development Ltd,. is nestled in the heart of Naramau, Kanpur. These luxurious 2 BHK and 3 BHK Apartments redefine modern living with top-tier amenities and world-class designs. Strategically located near Kanpur International Airport, Ratan Planet offers residents a prestigious address, providing easy access to key areas of the city while ensuring the utmost privacy and tranquility.
Key Features of Ratan Planet :.
. • World-Class Amenities: Enjoy a host of top-of-the-line facilities including a 24Hrs Water Supply, 24Hrs Backup Electricity, Amphitheater, Badminton Court, Car Wash, CCTV Cameras, Club House, Covered Car Parking, Cricket Court, Fire Safety, Gazebo, Golf Course, Gym, Intercom, Jogging Track, Kids Pool, Landscaped Garden, Lift, Party Area, Play Area, Security Personnel, Senior Citizen Plaza, Skating Rink, Swimming Pool, Temple, Tennis Court and Volley Ball.
• Luxury Apartments : Choose between spacious 2 BHK and 3 BHK units, each offering modern interiors and cutting-edge features for an elevated living experience.
• Legal Approvals: Ratan Planet comes with all necessary legal approvals, guaranteeing buyers peace of mind and confidence in their investment.
Address: Main G. T. Road, Near IIT Kanpur, Opposite to ALIMCO, Naramau, Kanpur, Uttar Pradesh, INDIA..
#113/70, Swaroop Nagar, Kanpur - 208002, Uttar Pradesh, INDIA.
Projects in Kanpur
Completed Projects |The project is located in Main G. T. Road, Near IIT Kanpur, Opposite to ALIMCO, Naramau, Kanpur, Uttar Pradesh, INDIA.
Apartment sizes in the project range from 1045 sqft to 1823 sqft.
Yes. Ratan Planet is RERA registered with id UPRERAPRJ8467 (RERA)
The area of 2 BHK apartments ranges from 1045 sqft to 1225 sqft.
The project is spread over an area of 6.98 Acres.
The price of 3 BHK units in the project ranges from Rs. 47.43 Lakhs to Rs. 65 Lakhs.