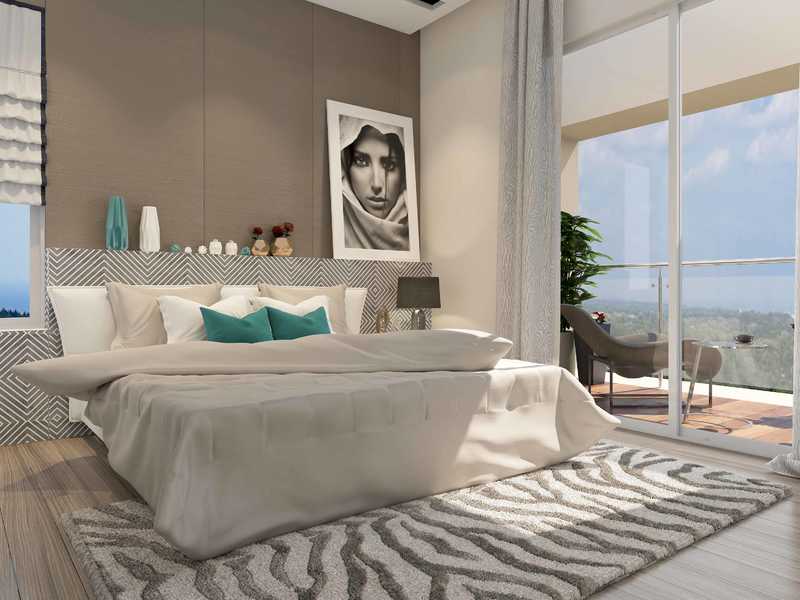By: Ravinanda Landmarks in Wagholi




Change your area measurement
MASTER PLAN
STRUCTURE & MASONARY RCC framed earthquake resistant structure Modern elevation KITCHEN Granite kitchen platform with stainless steel sink Dado tiles upto lintel level above platform Exhaust fan Water purifier Dry balcony with point for washing machine Kitchen hob BATHROOM Designer tiles upto lintel level in all toilets Cera or equivalent in sanitary fittings Hot and cold mixer in all shower areas Jaguar/equivalent fittings in toilets and kitchen Concealed plumbing 18''x 12'' wall tiles in toilet Wall hung W.C. in all bathrooms FLOORING 2'x2' Vitrified tiles flooring Rustic finish anti-skid tiles for terraces Anti-skid ceramic flooring for toilets & bathrooms PAINTING Gypsum finish for all walls Oil bound distemper for all internal walls External acrylic / Emulsion paint DOORS Wide wooden entrance doors Decorative laminated doors with wooden or ply frames Waterproof doors with granite frames in bathroom Waterproof door shutters for toilets Attractive fittings for all internal doors Europa or equivalent heavy quality lock for main doors WINDOWS Large windows for better ventilation and view Powder quoted aluminium windows with mosquito net Oil painted M.S. safety grills. ELECTRICAL FITTINGS Concealed copper wiring Modular switches of legrand or equivalent TV and Telephone point in living and master bedroom Provision for air conditioning point in hall and master bedroom MCB in all flats Inverter back-up (for appropriate points) LIFT Standard make elevator with automatic rescue device and alarm.
Ravinanda Trinity: Premium Living at Wagholi, Pune.
Prime Location & Connectivity.
Situated on Wagholi, Ravinanda Trinity enjoys excellent access other prominent areas of the city. The strategic location makes it an attractive choice for both homeowners and investors, offering easy access to major IT hubs, educational institutions, healthcare facilities, and entertainment centers.
Project Highlights and Amenities.
This project, spread over 3.50 acres, is developed by the renowned Ravinanda Landmarks. The 288 premium units are thoughtfully designed, combining spacious living with modern architecture. Homebuyers can choose from 1 BHK and 2 BHK luxury Apartments, ranging from 675 sq. ft. to 1036 sq. ft., all equipped with world-class amenities:.
Modern Living at Its Best.
Whether you're looking to settle down or make a smart investment, Ravinanda Trinity offers unparalleled luxury and convenience. The project, launched in Aug-2017, is currently completed with an expected completion date in Jun-2023. Each apartment is designed with attention to detail, providing well-ventilated balconies and high-quality fittings.
Floor Plans & Configurations.
Project that includes dimensions such as 675 sq. ft., 1036 sq. ft., and more. These floor plans offer spacious living areas, modern kitchens, and luxurious bathrooms to match your lifestyle.
For a detailed overview, you can download the Ravinanda Trinity brochure from our website. Simply fill out your details to get an in-depth look at the project, its amenities, and floor plans. Why Choose Ravinanda Trinity?.
• Renowned developer with a track record of quality projects.
• Well-connected to major business hubs and infrastructure.
• Spacious, modern apartments that cater to upscale living.
Schedule a Site Visit.
If you’re interested in learning more or viewing the property firsthand, visit Ravinanda Trinity at Near Lexicon International School, Wagholi, Pune, Maharashtra, INDIA.. Experience modern living in the heart of Pune.
D-38 Vastushree Complex, Market Yard Pune- 411037, Maharashtra, INDIA.
The project is located in Near Lexicon International School, Wagholi, Pune, Maharashtra, INDIA.
Apartment sizes in the project range from 675 sqft to 1036 sqft.
Yes. Ravinanda Trinity is RERA registered with id P52100002848 (RERA)
The area of 2 BHK apartments ranges from 966 sqft to 1036 sqft.
The project is spread over an area of 3.50 Acres.
The price of 2 BHK units in the project ranges from Rs. 42.99 Lakhs to Rs. 45.81 Lakhs.