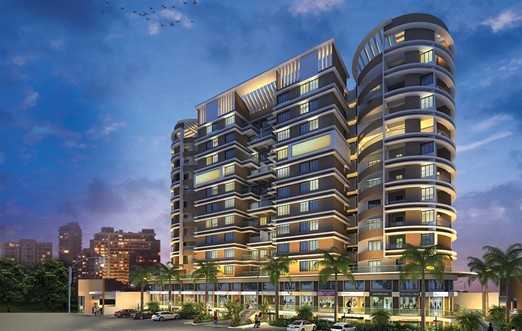
Change your area measurement
MASTER PLAN
Structure:-
Earthquake resistant RCC framed structure.
Walls:-
External walls in 6” bricks & internal walls in 4” bricks.
Internal POP finish plaster & external sand face plaster with grit plaster treatment.
Flooring & Bathroom:-
Branded vitrified tiles flooring in entire flat & laminated wooden flooring in all bedrooms.
Granite door frames & branded tiles in bathrooms up to ceiling. Anti-skid tiles in terraces.
Kitchen:-
Granite kitchen platform with tiles up to ceiling & stainless steel sink.
Washing place with elevated granite platform & sink along with gas cylinder storage.
Gas pipeline up to kitchen otta from storage.
Fittings:-
Branded sanitary ware & sanitary fittings (Grohe – Germany).
Doors:-
All door frames of laminated finish plywood.
Main Entrance door one side veneer finish & all other waterproof flush doors laminated from one side.
Windows:-
3-track anodized aluminum windows with mosquito net & guarded by M.S. grill.
Electrical:-
Concealed electrification with inverter wiring.
Security:-
Two tier security with video door phone.
Staircase:-
Staircase with S.S. railing.
All balconies & terraces with glass railings.
Ravindra Ravi Renaissance: Premium Living at Pathardi, Nashik.
Prime Location & Connectivity.
Situated on Pathardi, Ravindra Ravi Renaissance enjoys excellent access other prominent areas of the city. The strategic location makes it an attractive choice for both homeowners and investors, offering easy access to major IT hubs, educational institutions, healthcare facilities, and entertainment centers.
Project Highlights and Amenities.
This project, spread over 0.81 acres, is developed by the renowned Ravindra Developers Pvt. Ltd.. The 90 premium units are thoughtfully designed, combining spacious living with modern architecture. Homebuyers can choose from 1 BHK, 2 BHK and 3 BHK luxury Apartments, ranging from 785 sq. ft. to 1520 sq. ft., all equipped with world-class amenities:.
Modern Living at Its Best.
Whether you're looking to settle down or make a smart investment, Ravindra Ravi Renaissance offers unparalleled luxury and convenience. The project, launched in Sep-2017, is currently completed with an expected completion date in Dec-2019. Each apartment is designed with attention to detail, providing well-ventilated balconies and high-quality fittings.
Floor Plans & Configurations.
Project that includes dimensions such as 785 sq. ft., 1520 sq. ft., and more. These floor plans offer spacious living areas, modern kitchens, and luxurious bathrooms to match your lifestyle.
For a detailed overview, you can download the Ravindra Ravi Renaissance brochure from our website. Simply fill out your details to get an in-depth look at the project, its amenities, and floor plans. Why Choose Ravindra Ravi Renaissance?.
• Renowned developer with a track record of quality projects.
• Well-connected to major business hubs and infrastructure.
• Spacious, modern apartments that cater to upscale living.
Schedule a Site Visit.
If you’re interested in learning more or viewing the property firsthand, visit Ravindra Ravi Renaissance at Pathardi, Nashik, Maharashtra, INDIA.. Experience modern living in the heart of Nashik.
1, ‘Shri’, Shreeji Park, D’souza Colony, Behind Kathiyawad Showroom, College Road, Nashik, Maharashtra, INDIA.
Projects in Nashik
Completed Projects |The project is located in Pathardi, Nashik, Maharashtra, INDIA.
Apartment sizes in the project range from 785 sqft to 1520 sqft.
Yes. Ravindra Ravi Renaissance is RERA registered with id P51600012691 (RERA)
The area of 2 BHK units in the project is 1147 sqft
The project is spread over an area of 0.81 Acres.
Price of 3 BHK unit in the project is Rs. 50.16 Lakhs