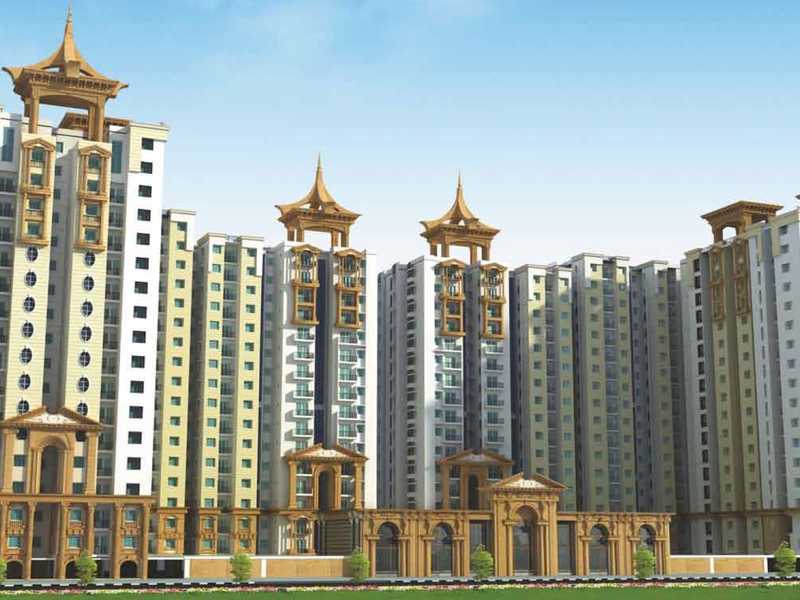



Change your area measurement
MASTER PLAN
Structure:
Brick Work:
Floor and wall Tiling:
1) On toilet walls up to 2. 13 Mtr (7 Ft) height as per the toilet design.
2) Above the kitchen platform up to a height of about 0.6 Mtr (2 Ft)
3) Utility / wash area (where provided) up to a height of 0.9 Mtr (3 Ft) from floor level.
Kitchen Platform and sink:
Doors and windows:
Painting:
Sanitary ware and fittings:
Plumbing and waste water lines:
Piped gas line:
Electricity supply and wiring:
Other features common to the project:
Real Value Sai Peace And Prosperity – Luxury Apartments in Tharamani, Chennai.
Real Value Sai Peace And Prosperity, located in Tharamani, Chennai, is a premium residential project designed for those who seek an elite lifestyle. This project by Real Value Promoters Pvt Ltd offers luxurious. 2 BHK, 2.5 BHK, 3 BHK and 3.5 BHK Apartments packed with world-class amenities and thoughtful design. With a strategic location near Chennai International Airport, Real Value Sai Peace And Prosperity is a prestigious address for homeowners who desire the best in life.
Project Overview: Real Value Sai Peace And Prosperity is designed to provide maximum space utilization, making every room – from the kitchen to the balconies – feel open and spacious. These Vastu-compliant Apartments ensure a positive and harmonious living environment. Spread across beautifully landscaped areas, the project offers residents the perfect blend of luxury and tranquility.
Key Features of Real Value Sai Peace And Prosperity: .
World-Class Amenities: Residents enjoy a wide range of amenities, including a 24Hrs Backup Electricity, Bank/ATM, Club House, Community Hall, Covered Car Parking, Gated Community, Gym, Health Facilities, Indoor Games, Intercom, Landscaped Garden, Lift, Play Area, Rain Water Harvesting, Security Personnel, Swimming Pool, Tennis Court and Waste Disposal.
Luxury Apartments: Offering 2 BHK, 2.5 BHK, 3 BHK and 3.5 BHK units, each apartment is designed to provide comfort and a modern living experience.
Vastu Compliance: Apartments are meticulously planned to ensure Vastu compliance, creating a cheerful and blissful living experience for residents.
Legal Approvals: The project has been approved by CMDA, ensuring peace of mind for buyers regarding the legality of the development.
Address: Behind Tidel Park, Tharamani, Chennai, Tamil Nadu, INDIA..
Tharamani, Chennai, INDIA.
For more details on pricing, floor plans, and availability, contact us today.
Amarasri 455, Anna Salai, Teynampet Chennai - 600 018 Tamil Nadu, INDIA
Projects in Chennai
Completed Projects |The project is located in Behind Tidel Park, Tharamani, Chennai, Tamil Nadu, INDIA.
Apartment sizes in the project range from 937 sqft to 1744 sqft.
Yes. Real Value Sai Peace And Prosperity is RERA registered with id TN/01/Building/0090/2018 (RERA)
The area of 2 BHK apartments ranges from 937 sqft to 1095 sqft.
The project is spread over an area of 4.32 Acres.
The price of 3 BHK units in the project ranges from Rs. 1.03 Crs to Rs. 1.12 Crs.