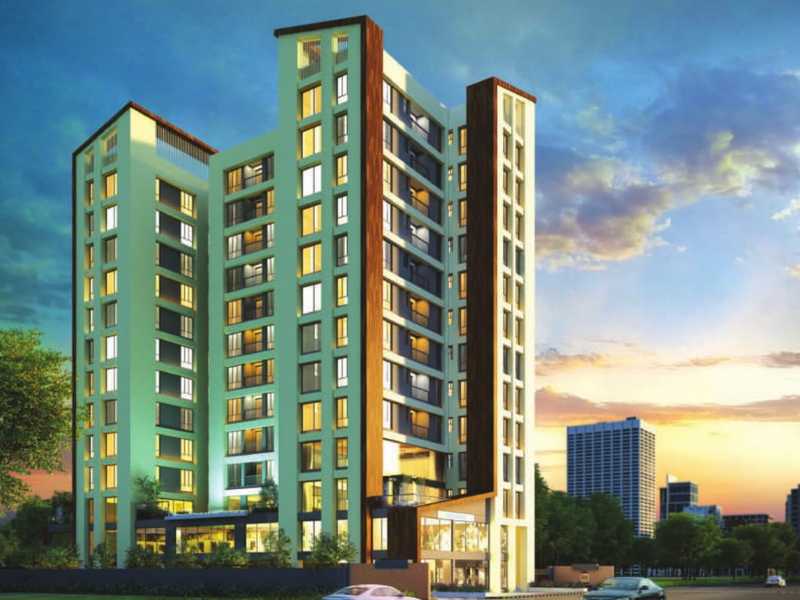By: RealMark Realty in AJC Bose Road




Change your area measurement
MASTER PLAN
Structure : RCC Frame and Conventional Brick Wall.
Exterior Wall : Weather Coat/Texture Paint Finish.
Interior Wall : POP Finish on Walls & Ceilings.
Ground Lobby and Stairs : Decorated Lobby with Marble, Granite or Tiles Finish.
Flooring : Vitrified Tiles in all Bedrooms and Living/Dining.
Doors : Painted Flush Door with Magic Eye in Main Door and Frame of Salwood.
Windows : Powder Coated Aluminium Sliding Windows with Glass along with Integrated Grills.
Toilet : Anti-skid Floor Tiles, Ceramic Wall Tiles upto Door Height. CP Fittings (Jaguar Equivalent) and White Sanitary Wares (Parryware Equivalent) of Reputed Make. Geyser Points in all Toilets.
Kitchen : Anti-skid Flooring with Granite Counter. Ceramic Tiles Wall Cladding upto 3 feet over the Counter. One Stainless Steel Sink. Three 15A Plug Points and two SA Plug Points.
Electricals : Concealed Insulated Copper Wiring (Havells Equivalent) with Modular Switches and MCB in Each Flat. AC Point in all Bedrooms and Living/Dining. Generator Back-up (1.5KW for 3BHK, 1KW for 2BHK).
Lift : Two Automatic Passenger Lifts Including One Stretcher Lift.
Fire Fighting : The Project is Equipped with Modern Fire Fighting System and Equipment.
Realmark Oracle – Luxury Apartments in AJC Bose Road, Kolkata.
Realmark Oracle, located in AJC Bose Road, Kolkata, is a premium residential project designed for those who seek an elite lifestyle. This project by RealMark Realty offers luxurious. 2 BHK and 3 BHK Apartments packed with world-class amenities and thoughtful design. With a strategic location near Kolkata International Airport, Realmark Oracle is a prestigious address for homeowners who desire the best in life.
Project Overview: Realmark Oracle is designed to provide maximum space utilization, making every room – from the kitchen to the balconies – feel open and spacious. These Vastu-compliant Apartments ensure a positive and harmonious living environment. Spread across beautifully landscaped areas, the project offers residents the perfect blend of luxury and tranquility.
Key Features of Realmark Oracle: .
World-Class Amenities: Residents enjoy a wide range of amenities, including a 24Hrs Water Supply, 24Hrs Backup Electricity, CCTV Cameras, Community Hall, Covered Car Parking, Gaming Cafe, Gym, Indoor Games, Intercom, Landscaped Garden, Lift, Meditation Hall, Outdoor games, Play Area, Security Personnel, Swimming Pool, Toddlers Pool and Wifi Connection.
Luxury Apartments: Offering 2 BHK and 3 BHK units, each apartment is designed to provide comfort and a modern living experience.
Vastu Compliance: Apartments are meticulously planned to ensure Vastu compliance, creating a cheerful and blissful living experience for residents.
Legal Approvals: The project has been approved by , ensuring peace of mind for buyers regarding the legality of the development.
Address: 209, AJC Bose Road, Narendrapur, Kolkata-700017, West Bengal, INDIA..
AJC Bose Road, Kolkata, INDIA.
For more details on pricing, floor plans, and availability, contact us today.
Realmark is a professionally managed organisation synonymous with trust and quality giving Kolkata's real estate a face lift by constructing a world of difference with their innovative ideas and designs. With a highly energetic team consisting of designers, contractors and creative mind,we give the best possible value for every rupee the customers invest in the houses built by us. Our assurance to provide transparency and on time delivery of the Projects. Our endeavor is to create a better experience in every aspect of life across all its ventures. We strive to provide better communities through our experience, continuous innovation, passion for excellence & ability to adopt newer and better technologies and materials. The Company has planned to develop several prestigious projects including township,plotted housing colonies and a large number of group housing dwelling units.
#209, 5th Floor, Room No. 192, Karnani Estate, AJC Bose Road, Kolkata-700017, West Bengal, INDIA.
The project is located in 209, AJC Bose Road, Narendrapur, Kolkata-700017, West Bengal, INDIA.
Apartment sizes in the project range from 958 sqft to 1361 sqft.
Yes. Realmark Oracle is RERA registered with id HIRA/P/SOU/2018/000174 (RERA)
The area of 2 BHK apartments ranges from 958 sqft to 971 sqft.
The project is spread over an area of 0.60 Acres.
The price of 3 BHK units in the project ranges from Rs. 46.96 Lakhs to Rs. 54.44 Lakhs.