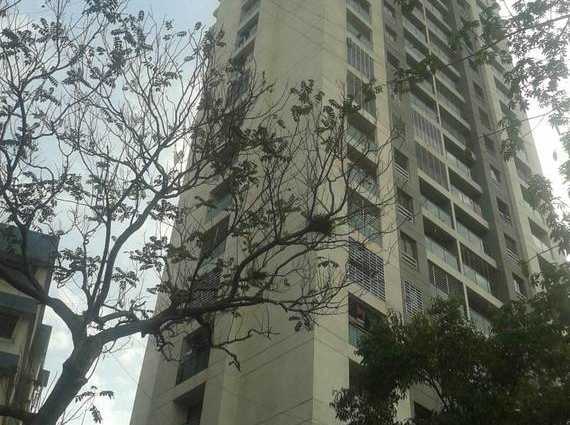By: Red Brick Group in Kandivali West

Change your area measurement
MASTER PLAN
Door and Windows
Anodized aluminum window with stone sill all around.
Extra window panel for mosquito prevention net.
Laminated wooden flush door with good quality fittings.
Flooring
Vitrified/Granite tile flooring in all rooms.
Painting
Internal walls POP Finish with Quality Paint.
Electrical
Concealed copper wiring with Modular type switches.
Cable T.V., A/c. And Telephone Point in Living Room.
Bathroom
Full Height Designer Ceramic tiles Dado in bathroom with marble Sill.
provision for hot water geyser in all toilets.
Shower, Mirror, Counter wash Basin,Exhaust Fan.
Concealed Plumbing with Hot & Cold Mixture & C.P.
Red Brick Mangalmay Tower : A Premier Residential Project on Kandivali West, Mumbai.
Looking for a luxury home in Mumbai? Red Brick Mangalmay Tower , situated off Kandivali West, is a landmark residential project offering modern living spaces with eco-friendly features. Spread across acres , this development offers 88 units, including 1 BHK and 2 BHK Apartments.
Key Highlights of Red Brick Mangalmay Tower .
• Prime Location: Nestled behind Wipro SEZ, just off Kandivali West, Red Brick Mangalmay Tower is strategically located, offering easy connectivity to major IT hubs.
• Eco-Friendly Design: Recognized as the Best Eco-Friendly Sustainable Project by Times Business 2024, Red Brick Mangalmay Tower emphasizes sustainability with features like natural ventilation, eco-friendly roofing, and electric vehicle charging stations.
• World-Class Amenities: Cafeteria, Club House, Gym, Intercom, Landscaped Garden, Play Area, Rain Water Harvesting, Security Personnel, Swimming Pool and Wifi Connection.
Why Choose Red Brick Mangalmay Tower ?.
Seamless Connectivity Red Brick Mangalmay Tower provides excellent road connectivity to key areas of Mumbai, With upcoming metro lines, commuting will become even more convenient. Residents are just a short drive from essential amenities, making day-to-day life hassle-free.
Luxurious, Sustainable, and Convenient Living .
Red Brick Mangalmay Tower redefines luxury living by combining eco-friendly features with high-end amenities in a prime location. Whether you’re a working professional seeking proximity to IT hubs or a family looking for a spacious, serene home, this project has it all.
Visit Red Brick Mangalmay Tower Today! Find your dream home at Behind Kala Hanuman Temple, MG Cross Road No 1, Sai Nagar, Kandivali West, Mumbai, Maharashtra 400067, INDIA.. Experience the perfect blend of luxury, sustainability, and connectivity.
#175, 8th Floor, Grande Palladium, Next to Shaman Motors, CST Road, Kalina, Santacruz East, Mumbai, Maharashtra, INDIA.
Projects in Mumbai
Completed Projects |The project is located in Behind Kala Hanuman Temple, MG Cross Road No 1, Sai Nagar, Kandivali West, Mumbai, Maharashtra 400067, INDIA.
Apartment sizes in the project range from 504 sqft to 1111 sqft.
The area of 2 BHK units in the project is 1111 sqft
The project is spread over an area of 1.00 Acres.
Price of 2 BHK unit in the project is Rs. 2.31 Crs